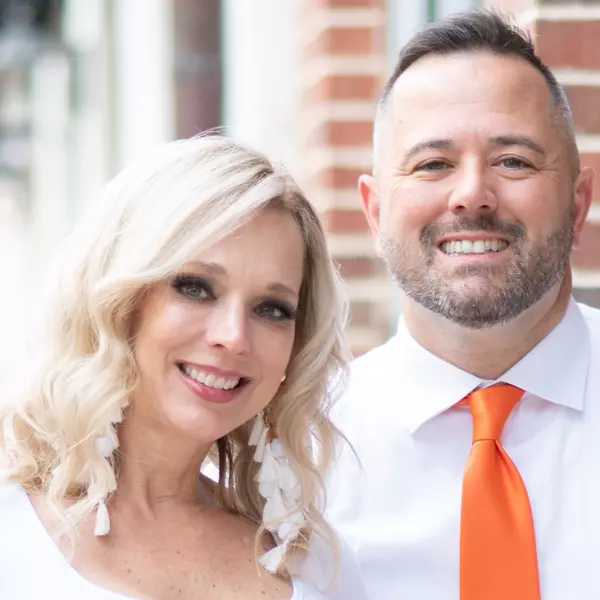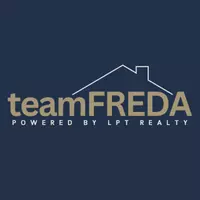Bought with
12605 BACCHUS RD Port Charlotte, FL 33981

UPDATED:
Key Details
Property Type Single Family Home
Sub Type Single Family Residence
Listing Status Active
Purchase Type For Sale
Square Footage 2,471 sqft
Price per Sqft $234
Subdivision Port Charlotte Sec 060
MLS Listing ID D6141360
Bedrooms 3
Full Baths 2
Construction Status Completed
HOA Y/N No
Year Built 2016
Annual Tax Amount $5,547
Lot Size 0.460 Acres
Acres 0.46
Property Sub-Type Single Family Residence
Source Stellar MLS
Property Description
The ensuite owner's bedroom boasts decorative crown molding, tray ceiling, wood flooring, and an expansive bathroom with a garden tub, separate shower, double sinks with granite countertops, a walk-in closet, a standard closet, and direct access to the pool and spa through a sliding glass door. The split-floor plan is ideal for guests, maximizing privacy with two additional bedrooms and a guest bathroom.The extensive 12 x 21 family room with a transom window offers versatility for numerous uses, such as a playroom, man cave, or craft room. From the great room, step outdoors through the sliders to the covered lanai, where you'll enjoy the heated saltwater pool, spa, expanded pool deck, and summer kitchen, complete with granite countertops, a mini fridge, and a sink.This home was built with high-end architectural elements, including cathedral and coffered ceilings, crown molding, chair railing, and colonial shutters, which are hallmarks of builder Hamsher Homes. Additional features include 3 feet added to the garage, ceiling fans throughout, extra outlets, kitchen cabinet rollout drawers, and extra hose bibs outside. The property is beautified by a variety of palm trees and other lush foliage.
Located across the street from the scenic Myakka River in the sought-after Gulf Cove community, this home offers the perfect indoor-outdoor lifestyle. Just minutes away from the stunning beaches of Manasota Key and Boca Grande, with proximity to area shops and restaurants, local theaters, symphony orchestra, world-class fishing, annual powerboat races, and MLB spring training events, this property offers a lifestyle that truly embodies the essence of Floridian living.
Location
State FL
County Charlotte
Community Port Charlotte Sec 060
Area 33981 - Port Charlotte
Zoning RSF3.5
Rooms
Other Rooms Bonus Room, Den/Library/Office, Formal Dining Room Separate, Formal Living Room Separate, Great Room
Interior
Interior Features Cathedral Ceiling(s), Ceiling Fans(s), Chair Rail, Coffered Ceiling(s), Crown Molding, High Ceilings, Pest Guard System, Solid Surface Counters, Split Bedroom, Thermostat, Tray Ceiling(s), Walk-In Closet(s), Window Treatments
Heating Central, Electric, Heat Pump
Cooling Central Air, Humidity Control
Flooring Carpet, Tile, Wood
Fireplace false
Appliance Built-In Oven, Cooktop, Dishwasher, Disposal, Dryer, Electric Water Heater, Exhaust Fan, Freezer, Microwave, Range, Range Hood, Refrigerator, Washer
Laundry Electric Dryer Hookup, Inside, Laundry Room, Washer Hookup
Exterior
Exterior Feature French Doors, Outdoor Kitchen, Private Mailbox, Sliding Doors
Garage Spaces 2.0
Pool Deck, Heated, In Ground, Lighting, Pool Alarm, Salt Water, Screen Enclosure, Tile
Community Features Street Lights
Utilities Available BB/HS Internet Available, Cable Connected, Electricity Available, Fire Hydrant, Underground Utilities, Water Available
View Y/N Yes
View Garden, Pool, Water
Roof Type Shingle
Porch Deck, Patio, Screened
Attached Garage true
Garage true
Private Pool Yes
Building
Lot Description Cleared, Flood Insurance Required, FloodZone, In County, Irregular Lot, Landscaped, Oversized Lot, Paved
Entry Level One
Foundation Brick/Mortar, Slab, Stem Wall
Lot Size Range 1/4 to less than 1/2
Builder Name HAMSHER HOMES
Sewer Septic Tank
Water Public
Structure Type Block,Concrete,Stucco
New Construction false
Construction Status Completed
Schools
Elementary Schools Myakka River Elementary
Middle Schools L.A. Ainger Middle
High Schools Lemon Bay High
Others
Pets Allowed Cats OK, Dogs OK
Senior Community No
Ownership Fee Simple
Membership Fee Required Optional
Special Listing Condition None
Virtual Tour https://vimeo.com/1069249686/f3e5f5075b

Learn More About LPT Realty





