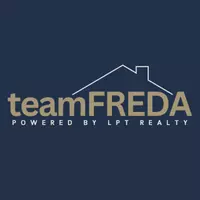731 44TH AVE NE St Petersburg, FL 33703
UPDATED:
Key Details
Property Type Single Family Home
Sub Type Single Family Residence
Listing Status Active
Purchase Type For Sale
Square Footage 1,303 sqft
Price per Sqft $479
Subdivision Crisp Manor 1St Add
MLS Listing ID TB8366957
Bedrooms 3
Full Baths 2
HOA Y/N No
Year Built 1963
Annual Tax Amount $3,381
Lot Size 9,147 Sqft
Acres 0.21
Lot Dimensions 80x115
Property Sub-Type Single Family Residence
Source Stellar MLS
Property Description
between the living room, dining area, and kitchen, creating an ideal setting for entertaining guests or savoring quiet moments.
The kitchen, a chef's delight, boasts state-of-the-art stainless-steel appliances, gleaming countertops, and ample cabinetry. It's a space where the aroma of morning coffee and the sizzle of evening dinner creations fill the air, promising culinary adventures and shared
laughter. Step outside to the backyard, where the true gem of this property lies—a sparkling saltwater pool, its azure waters beckoning you to dive into your own private paradise. The pool area, surrounded by paver patio is perfect for outdoor entertaining or al fresco dining. Adjacent to the pool, a robust Tuff Shed stands ready to house your tools and toys, safeguarding your belongings. The concrete pad with a double gate and a 30-amp plug is a thoughtful addition, perfect for RV enthusiasts or boat storage. The home's shingle roof, newly installed in November 2024, promises durability and peace of mind, while the upgraded 200-amp electrical panel ensures that this home is not only
beautiful but also equipped to handle the demands of modern living. For the practical-minded, the attached one-car garage offers convenience and additional storage, while the hurricane-impact windows and doors throughout the home provide safety and energy
efficiency. Located just 3 miles from the vibrant heart of downtown St. Pete, this home offers the perfect balance of tranquility and accessibility. Indulge in the city's rich cultural tapestry, with its array of galleries, museums, and theaters, or savor the culinary delights at the myriads of restaurants and cafes. For your daily needs, the Northeast Shopping Center is a mere mile away, featuring a
Publix, charming shops, and even a Whole Foods for the health conscious. Everything you need is within reach, making life as convenient as it is delightful. This is your chance to own a slice of St. Petersburg that blends comfort with the perfect example of Floridian living.
Location
State FL
County Pinellas
Community Crisp Manor 1St Add
Area 33703 - St Pete
Zoning NS-1
Direction NE
Interior
Interior Features Ceiling Fans(s), Primary Bedroom Main Floor, Solid Wood Cabinets, Thermostat
Heating Central, Natural Gas
Cooling Central Air
Flooring Terrazzo, Tile
Furnishings Unfurnished
Fireplace false
Appliance Dishwasher, Disposal, Dryer, Gas Water Heater, Ice Maker, Microwave, Range, Refrigerator, Tankless Water Heater, Washer
Laundry Gas Dryer Hookup, In Garage
Exterior
Exterior Feature Rain Gutters
Garage Spaces 1.0
Fence Vinyl
Pool Child Safety Fence, In Ground, Salt Water
Community Features Street Lights
Utilities Available BB/HS Internet Available, Cable Available, Electricity Connected, Fiber Optics, Natural Gas Available, Natural Gas Connected, Phone Available, Public, Sewer Connected, Sprinkler Well, Water Connected
Roof Type Shingle
Porch Covered, Rear Porch
Attached Garage true
Garage true
Private Pool Yes
Building
Lot Description Flood Insurance Required, FloodZone, City Limits, Paved
Entry Level One
Foundation Slab
Lot Size Range 0 to less than 1/4
Sewer Public Sewer
Water Public
Architectural Style Ranch
Structure Type Block,Stucco
New Construction false
Schools
Elementary Schools North Shore Elementary-Pn
Middle Schools Meadowlawn Middle-Pn
High Schools Northeast High-Pn
Others
Pets Allowed Yes
Senior Community No
Ownership Fee Simple
Acceptable Financing Cash, Conventional, FHA, VA Loan
Listing Terms Cash, Conventional, FHA, VA Loan
Special Listing Condition None
Virtual Tour https://visithome.ai/RvtszGwoaPkLPyhCKeZXGr?mu=m





