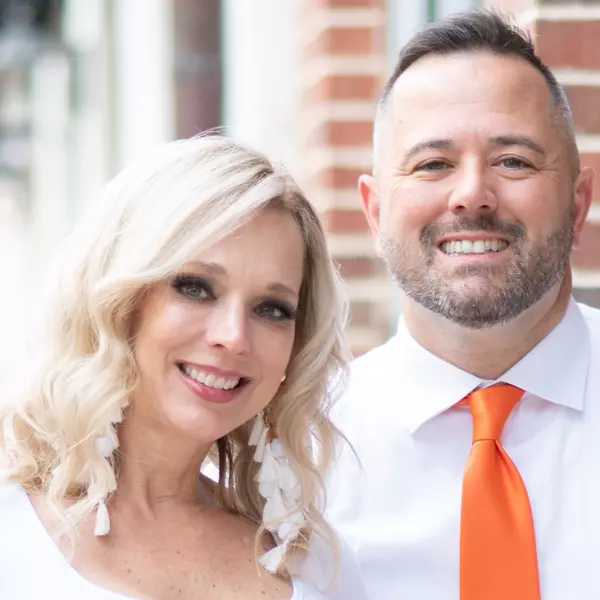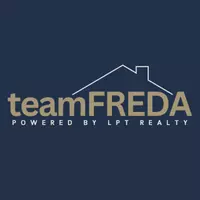2121 PARK ST N St Petersburg, FL 33710

Open House
Sat Nov 15, 11:00am - 2:00pm
UPDATED:
Key Details
Property Type Single Family Home
Sub Type Single Family Residence
Listing Status Active
Purchase Type For Sale
Square Footage 3,284 sqft
Price per Sqft $228
Subdivision Jungle Terrace Sec A
MLS Listing ID TB8361484
Bedrooms 4
Full Baths 4
HOA Y/N No
Year Built 1956
Annual Tax Amount $2,563
Lot Size 9,147 Sqft
Acres 0.21
Lot Dimensions 65x140
Property Sub-Type Single Family Residence
Source Stellar MLS
Property Description
Welcome to your personal oasis just minutes from Boca Ciega Bay, offering the perfect blend of comfort, sophistication, and flexibility in one of St. Pete's most desirable neighborhoods. This beautifully updated 4-bedroom, 4-bathroom home delivers the best of Florida living—with a one-of-a-kind 700+ sq ft bonus room, dual primary suites, and a private backyard putting green. From the moment you arrive, the curb appeal shines with a pavered driveway and parking pad framed by swaying palm trees. Inside, you'll find neutral luxury vinyl flooring, elegant wood moulding, hurricane-impact windows, and designer light fixtures throughout. The open living and dining areas flow effortlessly, setting the stage for both everyday comfort and elevated entertaining. The kitchen is a chef's dream, featuring solid wood cabinetry, granite countertops, an artistic tile backsplash, and new stainless steel double ovens and dishwasher. A gas cooking island with a stainless exhaust hood, counter seating, and a butler's pantry/bar area with built-ins make serving guests a breeze. The spacious family room boasts recessed LED lighting, a Monte Carlo ceiling fan, and French doors that open to the show-stopping 700+ sq ft bonus room. Complete with travertine floors, vaulted wood-plank ceilings, hurricane-impact windows, Sonos speakers, and a second full kitchen with granite countertops and a gas cooktop—this versatile space is perfect for hosting, gaming, or multi-generational living. Two primary suites offer privacy and comfort, each with luxury vinyl flooring and updated en suite baths. The first primary features a custom walk-in closet, spa-style bath with a hydro tub, bidet, and mirrored vanity. The second offers built-in cabinetry, dual closets, and a beautifully designed bath with a rain shower and vessel sink. The additional bedrooms include modern updates, custom closets, and private or semi-private baths. Step outside to your fenced backyard retreat with stone pavers, a cozy fire pit, and your very own putting green. Every detail has been considered—from new A/C ductwork and LED lighting throughout to a Tesla charger, water softener, and well-fed sprinkler system. Jungle Terrace residents enjoy proximity to Walter Fuller Park, featuring a recreation center, pool complex, lake, and scenic walking trails. With beaches, dining, and shopping just minutes away, this home truly has it all—space, comfort, and a touch of resort-style living.
Location
State FL
County Pinellas
Community Jungle Terrace Sec A
Area 33710 - St Pete/Crossroads
Direction N
Interior
Interior Features Built-in Features, Ceiling Fans(s), Chair Rail, High Ceilings, Living Room/Dining Room Combo, Open Floorplan, Primary Bedroom Main Floor, Solid Surface Counters, Solid Wood Cabinets, Split Bedroom, Stone Counters, Thermostat, Walk-In Closet(s), Window Treatments
Heating Central
Cooling Central Air
Flooring Luxury Vinyl, Tile, Travertine
Fireplace false
Appliance Bar Fridge, Cooktop, Dishwasher, Disposal, Dryer, Electric Water Heater, Exhaust Fan, Refrigerator, Washer
Laundry Electric Dryer Hookup, In Garage, Washer Hookup
Exterior
Exterior Feature French Doors, Private Mailbox, Storage
Parking Features Driveway, Guest
Garage Spaces 1.0
Fence Vinyl
Community Features Street Lights
Utilities Available BB/HS Internet Available, Cable Available, Electricity Connected, Phone Available, Public, Sewer Connected, Water Connected
Roof Type Shingle
Porch Covered, Front Porch
Attached Garage true
Garage true
Private Pool No
Building
Lot Description Landscaped, Sidewalk, Paved
Story 1
Entry Level One
Foundation Concrete Perimeter
Lot Size Range 0 to less than 1/4
Sewer Public Sewer
Water Public
Architectural Style Ranch
Structure Type Block,Stucco
New Construction false
Schools
Elementary Schools Azalea Elementary-Pn
Middle Schools Azalea Middle-Pn
High Schools Boca Ciega High-Pn
Others
Senior Community No
Ownership Fee Simple
Acceptable Financing Cash, Conventional, FHA, VA Loan
Listing Terms Cash, Conventional, FHA, VA Loan
Special Listing Condition None
Virtual Tour https://www.zillow.com/view-imx/863f7352-286b-4d77-a049-13bdfa69732d?setAttribution=mls&wl=true&initialViewType=pano&utm_source=dashboard

Learn More About LPT Realty





