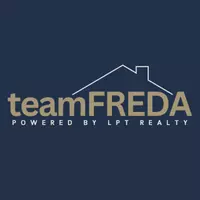11126 OAKSHORE LN Clermont, FL 34711
UPDATED:
Key Details
Property Type Single Family Home
Sub Type Single Family Residence
Listing Status Active
Purchase Type For Sale
Square Footage 3,000 sqft
Price per Sqft $181
Subdivision Oak Hill Estates Sub
MLS Listing ID G5096868
Bedrooms 4
Full Baths 3
HOA Fees $325/qua
HOA Y/N Yes
Originating Board Stellar MLS
Annual Recurring Fee 1300.0
Year Built 2004
Annual Tax Amount $6,345
Lot Size 0.340 Acres
Acres 0.34
Property Sub-Type Single Family Residence
Property Description
You'll love this floor plan with cathedral ceilings, the natural light, and spacious living areas. The kitchen offers tons of space and flows seamlessly into the living and dining rooms. The primary suite features two walk-in closets and a spa-like bathroom with a soaking tub, separate shower, and double vanity. Conveniently located near shopping, dining, and Clermont's waterfront parks, this home offers a great blend of privacy in this gated community! Don't wait to schedule your showing today!
Location
State FL
County Lake
Community Oak Hill Estates Sub
Area 34711 - Clermont
Zoning R-6
Interior
Interior Features Cathedral Ceiling(s), Ceiling Fans(s), Walk-In Closet(s)
Heating Central, Electric
Cooling Central Air
Flooring Laminate, Tile
Fireplace false
Appliance Dishwasher, Disposal, Dryer, Electric Water Heater, Microwave, Refrigerator, Washer
Laundry Inside, Laundry Room
Exterior
Exterior Feature Lighting, Sidewalk
Garage Spaces 2.0
Utilities Available Cable Connected, Electricity Connected, Water Connected
Roof Type Shingle
Attached Garage true
Garage true
Private Pool No
Building
Story 1
Entry Level One
Foundation Slab
Lot Size Range 1/4 to less than 1/2
Sewer Septic Tank
Water Public
Structure Type Stucco
New Construction false
Others
Pets Allowed Yes
Senior Community No
Ownership Fee Simple
Monthly Total Fees $108
Acceptable Financing Cash, Conventional, FHA, VA Loan
Membership Fee Required Required
Listing Terms Cash, Conventional, FHA, VA Loan
Special Listing Condition None
Virtual Tour https://www.propertypanorama.com/instaview/stellar/G5096868





