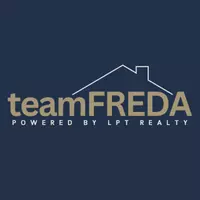5575 GARDEN GROVE CIR Winter Park, FL 32792
UPDATED:
Key Details
Property Type Single Family Home
Sub Type Single Family Residence
Listing Status Active
Purchase Type For Sale
Square Footage 1,414 sqft
Price per Sqft $307
Subdivision Garden Grove
MLS Listing ID O6313099
Bedrooms 3
Full Baths 2
HOA Y/N No
Year Built 1985
Annual Tax Amount $3,581
Lot Size 9,583 Sqft
Acres 0.22
Property Sub-Type Single Family Residence
Source Stellar MLS
Property Description
Nestled in the desirable Park Avenue area of Winter Park, this beautiful single-family home offers the perfect blend of comfort and convenience. Enjoy easy access to the vibrant downtown Winter Park, known for its charming boutiques, cafes, and cultural attractions.
This home features 3 spacious bedrooms and 2 bathrooms, with a screened-in in-ground pool—ideal for enjoying Florida's sunny weather. Relax by the cozy fireplace or take advantage of recent upgrades, including a new roof (2021) and electric water heater (2023).
Other highlights include a 2-car garage and plenty of space for family living. The property is also easily accessible, with quick access to major highways, including I-4.
Distance to key locations:
Downtown Orlando: 10 miles
Orlando International Airport (MCO): 14 miles
Walt Disney World Resort: 15 miles
Universal Studios Orlando: 11 miles
Daytona Beach: 56 miles
Cocoa Beach: 60 miles
University of Central Florida (UCF): 11 miles
Seminole State College (Sanford/Lake Mary Campus): 15 miles
Living in Winter Park means enjoying easy access to local parks, lakes, and outdoor activities, all while being close to key transportation routes. Don't miss the opportunity to make this charming home your own—schedule your private showing today!
Location
State FL
County Seminole
Community Garden Grove
Area 32792 - Winter Park/Aloma
Zoning R-1A
Rooms
Other Rooms Attic, Inside Utility
Interior
Interior Features Cathedral Ceiling(s), Ceiling Fans(s), Living Room/Dining Room Combo, Split Bedroom, Window Treatments
Heating Central, Electric
Cooling Central Air
Flooring Ceramic Tile
Fireplaces Type Wood Burning
Fireplace true
Appliance Dishwasher, Disposal, Microwave, Refrigerator
Laundry Laundry Closet
Exterior
Exterior Feature French Doors, Lighting
Parking Features Driveway
Garage Spaces 2.0
Fence Fenced
Pool Gunite, In Ground, Screen Enclosure
Community Features Street Lights
Utilities Available Cable Available, Electricity Connected, Sewer Connected, Water Connected
View Pool
Roof Type Shingle
Porch Covered, Screened
Attached Garage true
Garage true
Private Pool Yes
Building
Lot Description Corner Lot, Paved
Entry Level One
Foundation Slab
Lot Size Range 0 to less than 1/4
Sewer Public Sewer
Water Public
Architectural Style Florida
Structure Type Stucco
New Construction false
Schools
Elementary Schools Eastbrook Elementary
Middle Schools Tuskawilla Middle
High Schools Lake Howell High
Others
Pets Allowed Yes
Senior Community No
Ownership Fee Simple
Acceptable Financing Cash, Conventional, FHA, VA Loan
Listing Terms Cash, Conventional, FHA, VA Loan
Num of Pet 10+
Special Listing Condition None
Virtual Tour https://www.propertypanorama.com/instaview/stellar/O6313099





