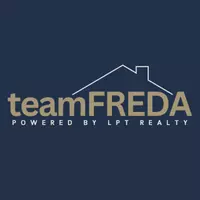819 SW 51ST WAY Gainesville, FL 32607
UPDATED:
Key Details
Property Type Townhouse
Sub Type Townhouse
Listing Status Active
Purchase Type For Rent
Square Footage 1,683 sqft
Subdivision Vintage View Ph Ii
MLS Listing ID GC531752
Bedrooms 3
Full Baths 2
Half Baths 1
HOA Y/N No
Year Built 1985
Lot Size 1,742 Sqft
Acres 0.04
Property Sub-Type Townhouse
Source Stellar MLS
Property Description
Location
State FL
County Alachua
Community Vintage View Ph Ii
Area 32607 - Gainesville
Interior
Interior Features Ceiling Fans(s), High Ceilings, Open Floorplan, Primary Bedroom Main Floor, Stone Counters, Thermostat, Walk-In Closet(s)
Heating Central, Electric, Zoned
Cooling Central Air, Zoned
Flooring Luxury Vinyl, Tile
Furnishings Unfurnished
Appliance Dishwasher, Disposal, Dryer, Electric Water Heater, Microwave, Range, Refrigerator, Washer
Laundry Inside, Laundry Closet
Exterior
Parking Features Converted Garage, Driveway, Garage Door Opener, Guest
Garage Spaces 1.0
Community Features Clubhouse, No Truck/RV/Motorcycle Parking, Pool, Sidewalks, Tennis Court(s), Street Lights
Utilities Available BB/HS Internet Available, Cable Available, Electricity Available, Electricity Connected, Sewer Available, Sewer Connected, Water Available, Water Connected
Attached Garage true
Garage true
Private Pool No
Building
Story 1
Entry Level Multi/Split
Sewer Public Sewer
Water Public
New Construction false
Schools
Elementary Schools Myra Terwilliger Elementary School-Al
Middle Schools Kanapaha Middle School-Al
High Schools F. W. Buchholz High School-Al
Others
Pets Allowed No
Senior Community No
Membership Fee Required None



