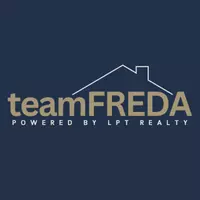2909 HARGILL DR Orlando, FL 32806
UPDATED:
Key Details
Property Type Single Family Home
Sub Type Single Family Residence
Listing Status Active
Purchase Type For Rent
Square Footage 1,995 sqft
Subdivision Ardmore Manor
MLS Listing ID O6320346
Bedrooms 3
Full Baths 2
HOA Y/N No
Year Built 1954
Lot Size 9,583 Sqft
Acres 0.22
Property Sub-Type Single Family Residence
Source Stellar MLS
Property Description
Welcome to this beautiful, modern home located in the highly sought-after Lake Como K-8 and Boone High School Districts! Offering nearly 2,000 square feet of thoughtfully designed living space, this spacious 3-bedroom, 2-bathroom residence boasts a bright and open floor plan perfect for comfortable living and entertaining.
Enjoy generous room sizes, including a massive living area ideal for hosting or relaxing with family. The updated interior blends contemporary finishes with warm touches, creating a stylish and inviting atmosphere throughout.
Nestled in the heart of Orlando's vibrant Lake Como/Hourglass District, you'll have easy access to parks, coffee shops, top-rated schools, and all the conveniences of downtown Orlando living.
Don't miss your chance to lease this exceptional home in one of Orlando's most desirable neighborhoods!
Location
State FL
County Orange
Community Ardmore Manor
Area 32806 - Orlando/Delaney Park/Crystal Lake
Interior
Interior Features Built-in Features, Ceiling Fans(s), Eat-in Kitchen, L Dining, Living Room/Dining Room Combo, Open Floorplan, Primary Bedroom Main Floor
Heating Central, Electric
Cooling Central Air
Flooring Carpet, Ceramic Tile, Wood
Fireplaces Type Family Room
Furnishings Unfurnished
Fireplace true
Appliance Dishwasher, Microwave, Range, Range Hood, Refrigerator
Laundry Inside
Exterior
Garage Spaces 1.0
Utilities Available Electricity Connected
Attached Garage true
Garage true
Private Pool No
Building
Story 1
Entry Level One
Sewer Public Sewer
Water Public
New Construction false
Others
Pets Allowed Number Limit, Pet Deposit, Size Limit
Senior Community No
Pet Size Small (16-35 Lbs.)
Num of Pet 2
Virtual Tour https://www.propertypanorama.com/instaview/stellar/O6320346





