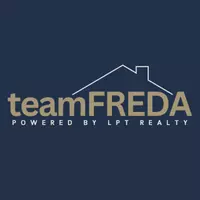2733 VIA CIPRIANI #821A Clearwater, FL 33764
UPDATED:
Key Details
Property Type Condo
Sub Type Condominium
Listing Status Active
Purchase Type For Rent
Square Footage 1,309 sqft
Subdivision Grand Bellagio At Baywatch, The Condominiums
MLS Listing ID TB8399764
Bedrooms 2
Full Baths 2
Construction Status Completed
HOA Y/N No
Year Built 2002
Property Sub-Type Condominium
Source Stellar MLS
Property Description
Location
State FL
County Pinellas
Community Grand Bellagio At Baywatch, The Condominiums
Area 33764 - Clearwater
Rooms
Other Rooms Bonus Room, Den/Library/Office, Formal Dining Room Separate, Inside Utility, Storage Rooms
Interior
Interior Features Built-in Features, Ceiling Fans(s), Crown Molding, Eat-in Kitchen, High Ceilings, Kitchen/Family Room Combo, Living Room/Dining Room Combo, Open Floorplan, Solid Surface Counters, Solid Wood Cabinets, Split Bedroom, Stone Counters, Thermostat, Tray Ceiling(s), Walk-In Closet(s), Window Treatments
Heating Central, Natural Gas
Cooling Central Air
Flooring Tile
Fireplaces Type Decorative, Gas, Living Room, Non Wood Burning
Furnishings Unfurnished
Fireplace true
Appliance Cooktop, Dishwasher, Disposal, Dryer, Gas Water Heater, Microwave, Range, Refrigerator, Washer, Water Softener
Laundry Inside, Laundry Room
Exterior
Exterior Feature Other, Storage
Parking Features Assigned, Garage Door Opener, Ground Level, Guest, Reserved
Garage Spaces 1.0
Pool Heated, In Ground
Community Features Association Recreation - Owned, Fitness Center, Golf Carts OK, Irrigation-Reclaimed Water, No Truck/RV/Motorcycle Parking, Park, Playground, Pool, Sidewalks, Special Community Restrictions, Tennis Court(s), Street Lights
Utilities Available BB/HS Internet Available, Cable Available, Cable Connected, Electricity Available, Electricity Connected, Natural Gas Available, Natural Gas Connected, Phone Available, Public, Sewer Available, Sewer Connected, Water Available, Water Connected
Amenities Available Cable TV, Clubhouse, Fitness Center, Gated, Lobby Key Required, Maintenance, Optional Additional Fees, Other, Park, Playground, Pool, Recreation Facilities, Sauna, Security, Spa/Hot Tub, Storage, Tennis Court(s), Trail(s), Vehicle Restrictions
Water Access Yes
Water Access Desc Bay/Harbor,Canal - Saltwater
Attached Garage false
Garage true
Private Pool No
Building
Lot Description Near Public Transit, Private
Story 3
Entry Level One
Sewer Public Sewer
Water Public
New Construction false
Construction Status Completed
Others
Pets Allowed Yes
Senior Community No
Pet Size Small (16-35 Lbs.)
Membership Fee Required Required
Num of Pet 1
Virtual Tour https://www.propertypanorama.com/instaview/stellar/TB8399764





