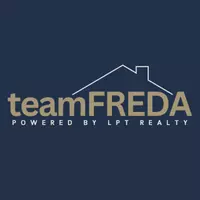841 WATERSIDE DR #202 Venice, FL 34285
OPEN HOUSE
Sun Jun 29, 1:00pm - 4:00pm
UPDATED:
Key Details
Property Type Condo
Sub Type Condominium
Listing Status Active
Purchase Type For Sale
Square Footage 1,314 sqft
Price per Sqft $235
Subdivision Waterside 03 At Bird Bay Village
MLS Listing ID N6139438
Bedrooms 2
Full Baths 2
Condo Fees $1,813
HOA Y/N No
Annual Recurring Fee 7252.0
Year Built 1994
Annual Tax Amount $4,066
Property Sub-Type Condominium
Source Stellar MLS
Property Description
The kitchen is a bright, inviting space with crisp white cabinetry, gleaming quartz countertops and stainless-steel appliances. An oversized pantry offers ample storage,while the bay window provides the perfect spot for a home office or breakfast nook. The spacious living and dining area offer soaring cathedral ceilings,new lighting, fans, and an upscale welcoming decor.
Additional highlights include updated baths featuring new vanities, designer mirrors, upgraded lighting and modern plumbing fixtures. Worry free, this condo provides a new a/c still under warranty, impact resistant windows, a designated carport with storage unit. Bird Bay residents enjoy access to multiple pools, multiple pickleball and tennis courts, a clubhouse with an active social calendar, a library and a fitness center. With its proximity to beautiful beaches, downtown shops, dining, cultural venues this residence offers a lifestyle of comfort, community and convenience! What are you waiting for- Tour it today!
Location
State FL
County Sarasota
Community Waterside 03 At Bird Bay Village
Area 34285 - Venice
Zoning PUD
Rooms
Other Rooms Breakfast Room Separate, Inside Utility
Interior
Interior Features Cathedral Ceiling(s), Ceiling Fans(s), Eat-in Kitchen, High Ceilings, Living Room/Dining Room Combo, Open Floorplan, Primary Bedroom Main Floor, Solid Surface Counters, Solid Wood Cabinets, Walk-In Closet(s), Window Treatments
Heating Central, Electric
Cooling Central Air, Humidity Control
Flooring Carpet, Luxury Vinyl
Fireplace false
Appliance Dishwasher, Disposal, Dryer, Electric Water Heater, Microwave, Range, Refrigerator, Washer
Laundry Inside, Laundry Closet
Exterior
Exterior Feature Storage
Community Features Association Recreation - Owned, Buyer Approval Required, Clubhouse, Community Mailbox, Deed Restrictions, Fitness Center, No Truck/RV/Motorcycle Parking, Pool, Tennis Court(s)
Utilities Available Cable Connected, Electricity Connected, Public, Sewer Connected, Water Connected
Amenities Available Clubhouse, Fitness Center, Maintenance, Pickleball Court(s), Pool, Recreation Facilities, Shuffleboard Court, Spa/Hot Tub, Tennis Court(s)
Waterfront Description Creek
View Y/N Yes
View Water
Roof Type Shingle
Porch Enclosed, Front Porch
Garage false
Private Pool No
Building
Story 1
Entry Level One
Foundation Slab
Lot Size Range Non-Applicable
Sewer Public Sewer
Water Public
Structure Type Concrete,Stucco
New Construction false
Schools
Elementary Schools Garden Elementary
Middle Schools Venice Area Middle
High Schools Venice Senior High
Others
Pets Allowed Cats OK, Dogs OK, Number Limit
HOA Fee Include Common Area Taxes,Pool,Escrow Reserves Fund,Maintenance Structure,Maintenance Grounds,Management,Pest Control,Private Road,Recreational Facilities,Sewer,Trash,Water
Senior Community No
Pet Size Medium (36-60 Lbs.)
Ownership Condominium
Monthly Total Fees $604
Acceptable Financing Cash, Conventional
Listing Terms Cash, Conventional
Num of Pet 1
Special Listing Condition None
Virtual Tour https://vimeo.com/1096733948/04cab4df31?share=copy





