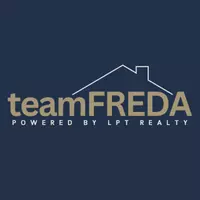1713 CALIFORNIA AVE St Cloud, FL 34769
UPDATED:
Key Details
Property Type Single Family Home
Sub Type Single Family Residence
Listing Status Active
Purchase Type For Sale
Square Footage 1,140 sqft
Price per Sqft $311
Subdivision Sterling Manor Estates
MLS Listing ID S5132483
Bedrooms 3
Full Baths 2
HOA Y/N No
Year Built 1985
Annual Tax Amount $1,572
Lot Size 7,405 Sqft
Acres 0.17
Property Sub-Type Single Family Residence
Source Stellar MLS
Property Description
Well maintained home combines modern updates with incredible energy savings with no HOA! Featuring new laminate and carpet flooring. Updated kitchen. The paid off solar system means no solar payments-just lower utility bills for years to come! New roof (2024) for peace of mind. Hurricane grade windows (2024) with transferable warranty for added protection and value. Rear porch newly rescreened featuring vinyl tinted panels providing versatile outdoor living space. Metal storage shed in back yard. Hybrid solar/electric hot water heater for maximum energy efficiency. Located in a established neighborhood with beautiful Oak trees. Just 2 miles away from Saint Cloud lakefront park. Minutes from community pool-Chris Lyle Aquatic Center. Five minute drive to nearest hospital-ER. Lots of local restaurants and shopping nearby. This home is perfect for buyers looking for modern updates & long term savings. Owner is Florida Real Estate Agent/REALTOR.
3D tour:https://nodalview.com/s/1t-KnW1BL5zQfstXDNdxTe .
Location
State FL
County Osceola
Community Sterling Manor Estates
Area 34769 - St Cloud (City Of St Cloud)
Zoning SR2
Rooms
Other Rooms Attic
Interior
Interior Features Ceiling Fans(s), Primary Bedroom Main Floor, Thermostat, Walk-In Closet(s)
Heating Central, Electric
Cooling Central Air, Attic Fan
Flooring Carpet, Laminate
Fireplace false
Appliance Convection Oven, Dishwasher, Disposal, Electric Water Heater, Freezer, Refrigerator, Solar Hot Water
Laundry In Garage
Exterior
Exterior Feature Private Mailbox, Sliding Doors, Storage
Parking Features Driveway
Garage Spaces 1.0
Utilities Available Electricity Connected, Public, Sewer Connected, Water Connected
Roof Type Shingle
Porch Front Porch, Rear Porch, Screened
Attached Garage true
Garage true
Private Pool No
Building
Story 1
Entry Level One
Foundation Slab
Lot Size Range 0 to less than 1/4
Sewer Public Sewer
Water Public
Architectural Style Ranch
Structure Type Block
New Construction false
Schools
Elementary Schools St Cloud Elem
Middle Schools St. Cloud Middle (6-8)
High Schools St. Cloud High School
Others
Pets Allowed Yes
Senior Community No
Ownership Fee Simple
Acceptable Financing Cash, Conventional, FHA, VA Loan
Listing Terms Cash, Conventional, FHA, VA Loan
Special Listing Condition None
Virtual Tour https://nodalview.com/s/1t-KnW1BL5zQfstXDNdxTe





