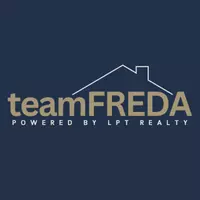2226 CAPTAIN DR Deltona, FL 32738
UPDATED:
Key Details
Property Type Single Family Home
Sub Type Single Family Residence
Listing Status Active
Purchase Type For Sale
Square Footage 1,731 sqft
Price per Sqft $179
Subdivision Portion/Deltona Lakes Un 35 Rep
MLS Listing ID O6334758
Bedrooms 3
Full Baths 2
HOA Y/N No
Year Built 1990
Annual Tax Amount $717
Lot Size 0.290 Acres
Acres 0.29
Property Sub-Type Single Family Residence
Source Stellar MLS
Property Description
Step inside this lovingly cared-for home and be instantly captivated by its bright, welcoming atmosphere. At the end of the entryway, large, elegant windows flood the family room with natural light, offering the perfect spot to relax with loved ones while enjoying serene views of the meticulously kept backyard.
You can start planning for a pool to enjoy in your own backyard oasis.
Before reaching the family room, you'll pass the dining area, where sliding glass doors open directly to the patio—ideal for effortless indoor-outdoor living. From the kitchen, you can also enjoy a peaceful backyard view.
The split-bedroom layout provides comfort and privacy, placing the primary suite on one side and two additional bedrooms on the other. The home offers two living rooms, two bathrooms, high ceilings, a 2023 roof, and a 2020 A/C. A permitted shed, wood deck, and roof add functionality and charm. Fresh exterior paint and consistent maintenance make this property truly move-in ready.
Set on an oversized corner lot along a quiet, curved street, this home delivers exceptional curb appeal and space. Don't miss your chance to make it your forever home—schedule your showing today!
Location
State FL
County Volusia
Community Portion/Deltona Lakes Un 35 Rep
Area 32738 - Deltona / Deltona Pines
Zoning R-1
Rooms
Other Rooms Family Room
Interior
Interior Features Walk-In Closet(s)
Heating Central, Electric
Cooling Central Air
Flooring Carpet, Ceramic Tile
Furnishings Unfurnished
Fireplace false
Appliance Electric Water Heater, Microwave, Range, Refrigerator
Laundry In Garage
Exterior
Exterior Feature Lighting, Rain Gutters, Sliding Doors
Garage Spaces 2.0
Utilities Available Cable Available, Electricity Connected, Water Connected
Roof Type Shingle
Attached Garage true
Garage true
Private Pool No
Building
Entry Level One
Foundation Block
Lot Size Range 1/4 to less than 1/2
Sewer Septic Tank
Water None
Structure Type Stucco,Frame
New Construction false
Others
Senior Community No
Ownership Fee Simple
Special Listing Condition None
Virtual Tour https://www.propertypanorama.com/instaview/stellar/O6334758





