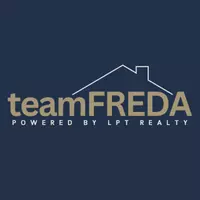50 PINE DR Homosassa, FL 34446
UPDATED:
Key Details
Property Type Single Family Home
Sub Type Single Family Residence
Listing Status Active
Purchase Type For Sale
Square Footage 1,747 sqft
Price per Sqft $168
Subdivision Sugarmill Woods Cypress Village
MLS Listing ID TB8422419
Bedrooms 3
Full Baths 2
HOA Fees $134/ann
HOA Y/N Yes
Annual Recurring Fee 134.0
Year Built 1987
Annual Tax Amount $932
Lot Size 0.280 Acres
Acres 0.28
Lot Dimensions 90x120
Property Sub-Type Single Family Residence
Source Stellar MLS
Property Description
Step inside to find allergy-friendly ceramic tile flooring that runs seamlessly through the entire home, ensuring easy care and a timeless aesthetic. The thoughtfully designed split-bedroom floor plan enhances privacy, making it perfect for families or guests. Each of the three bedrooms is generously sized, offering plenty of room for large furniture, bunkbeds, or additional pieces like dressers and desks, without sacrificing space or comfort.
At the heart of the home is a bright, well-equipped kitchen featuring abundant cabinetry, ample counter space, stainless steel appliances, and a sunny eat-in breakfast nook. From here, enjoy tranquil views of the private conservation area behind the home—a peaceful backdrop that enhances everyday meals. French doors lead from the kitchen nook area to a glass-enclosed Florida room. This versatile space can serve as a quiet reading nook, an inspiring home office, a fitness area, or an extension of your main living room. Open the sliding doors, and it transforms into the perfect spot for entertaining or hosting family gatherings and while open is also has heat and air conditioning and gives and additional 190 sq. feet of living space.
The dining room flows effortlessly into the spacious living room, creating an open and inviting atmosphere ideal for both intimate dinners and larger celebrations. An inside laundry room offers even more functionality, featuring extra closet space and storage solutions to keep your home organized and clutter-free. The garage is equally practical, boasting an insulated door for consistent temperature control, along with built-in cabinets to maximize storage and organization.
Recent updates provide peace of mind and add significant value—both the roof and AC system were replaced in 2022, ensuring efficiency and reliability for years to come.
Sugarmill Woods is known for its natural beauty, winding streets, and lush green spaces, offering residents a serene lifestyle while remaining close to everything Central Florida has to offer its residents.. Located just 45 minutes from Tampa and about 90 minutes from Orlando, you'll have quick access to major cities, airports, and attractions. Outdoor enthusiasts will love being near some of the best Gulf Coast fishing, boating, and fresh seafood dining in the state, while still enjoying the relaxed pace of this beautiful community.
This home is the perfect blend of modern convenience, comfort, and Florida charm. All that's left is for you to move in and begin making it your own!
Location
State FL
County Citrus
Community Sugarmill Woods Cypress Village
Area 34446 - Homosassa
Zoning PDR
Rooms
Other Rooms Attic, Family Room, Florida Room, Great Room, Inside Utility
Interior
Interior Features Ceiling Fans(s), Eat-in Kitchen, Open Floorplan, Primary Bedroom Main Floor, Split Bedroom
Heating Central
Cooling Central Air
Flooring Ceramic Tile
Fireplace false
Appliance Dishwasher, Electric Water Heater, Microwave, Range, Refrigerator
Laundry Laundry Room
Exterior
Exterior Feature French Doors
Garage Spaces 2.0
Utilities Available Cable Connected, Electricity Connected, Public, Sewer Connected
View Trees/Woods
Roof Type Shingle
Attached Garage true
Garage true
Private Pool No
Building
Story 1
Entry Level One
Foundation Block, Slab
Lot Size Range 1/4 to less than 1/2
Sewer Public Sewer
Water Public
Architectural Style Contemporary
Structure Type Stucco
New Construction false
Others
Pets Allowed Yes
Senior Community No
Ownership Fee Simple
Monthly Total Fees $11
Acceptable Financing Cash, Conventional, FHA, VA Loan
Membership Fee Required Required
Listing Terms Cash, Conventional, FHA, VA Loan
Special Listing Condition None
Virtual Tour https://www.propertypanorama.com/instaview/stellar/TB8422419





