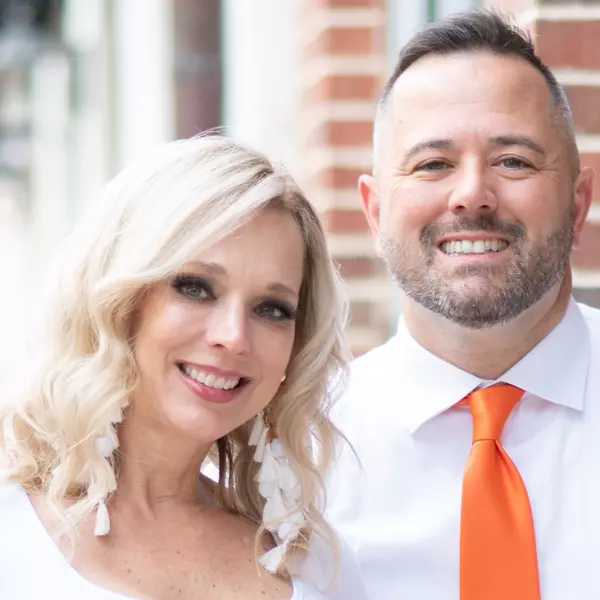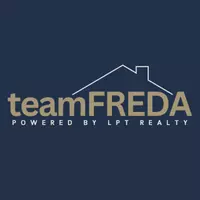9890 SW 55TH CT Ocala, FL 34476

UPDATED:
Key Details
Property Type Single Family Home
Sub Type Single Family Residence
Listing Status Active
Purchase Type For Sale
Square Footage 3,009 sqft
Price per Sqft $134
Subdivision Meadow Glenn Un 03A
MLS Listing ID OM709934
Bedrooms 4
Full Baths 3
Construction Status Completed
HOA Fees $139/qua
HOA Y/N Yes
Annual Recurring Fee 556.96
Year Built 2006
Annual Tax Amount $2,130
Lot Size 10,890 Sqft
Acres 0.25
Lot Dimensions 90x120
Property Sub-Type Single Family Residence
Source Stellar MLS
Property Description
Step inside and you're greeted by soaring cathedral ceilings and abundant natural light that create an open, airy feel. The home has an open concept, so the living and dining areas flow seamlessly together, and are highlighted by a beautiful wood-burning fireplace that adds warmth and character.
The kitchen is a chef's dream with ample cabinetry, expansive solid-surface countertops, and a walk-in pantry so spacious, you'll have room for all of your kitchen gadgets and culinary essentials! Enjoy a quick bite at the breakfast bar or kitchen island, or host family and friends in one of the two separate dining areas. An indoor laundry room adds everyday practicality.
The primary suite features an oversized bedroom, walk-in closet, and a luxurious en suite bathroom with a soaking tub, walk-in shower, dual sink vanity, and a linen closet. Three additional guest bedrooms are also generously sized, providing comfort and privacy for family or visitors.
A large enclosed back patio (updated in 2022) serves as the perfect bonus space and opens to a fully fenced backyard.
Other recent updates include:
New roof (2024).
New interior paint (2024).
HVAC replaced (2022).
With its spacious layout, modern updates, and welcoming atmosphere, this home is perfect for comfortable living and entertaining. Schedule your showing today!
Location
State FL
County Marion
Community Meadow Glenn Un 03A
Area 34476 - Ocala
Zoning R1
Rooms
Other Rooms Family Room, Florida Room, Inside Utility
Interior
Interior Features Cathedral Ceiling(s), Ceiling Fans(s), Eat-in Kitchen, High Ceilings, Open Floorplan, Primary Bedroom Main Floor, Thermostat, Vaulted Ceiling(s), Walk-In Closet(s), Window Treatments
Heating Central
Cooling Central Air
Flooring Laminate, Tile
Fireplaces Type Family Room, Wood Burning
Fireplace true
Appliance Dishwasher, Electric Water Heater, Microwave, Range, Refrigerator
Laundry Electric Dryer Hookup, Inside, Laundry Room
Exterior
Exterior Feature Private Mailbox, Rain Gutters
Parking Features Driveway
Garage Spaces 2.0
Fence Fenced, Vinyl
Utilities Available BB/HS Internet Available, Cable Connected, Electricity Connected, Public, Sewer Connected, Water Connected
Amenities Available Gated
Roof Type Shingle
Porch Enclosed, Patio
Attached Garage true
Garage true
Private Pool No
Building
Lot Description Cleared, Cul-De-Sac, Level, Paved
Story 1
Entry Level One
Foundation Slab
Lot Size Range 1/4 to less than 1/2
Builder Name ADAMS HOMES
Sewer Public Sewer
Water Public
Structure Type Block,Stucco
New Construction false
Construction Status Completed
Others
Pets Allowed Cats OK, Dogs OK, Number Limit
HOA Fee Include Common Area Taxes,Maintenance Grounds
Senior Community No
Ownership Fee Simple
Monthly Total Fees $46
Acceptable Financing Cash, Conventional, FHA, USDA Loan, VA Loan
Membership Fee Required Required
Listing Terms Cash, Conventional, FHA, USDA Loan, VA Loan
Num of Pet 2
Special Listing Condition None
Virtual Tour https://www.propertypanorama.com/instaview/stellar/OM709934

Learn More About LPT Realty





