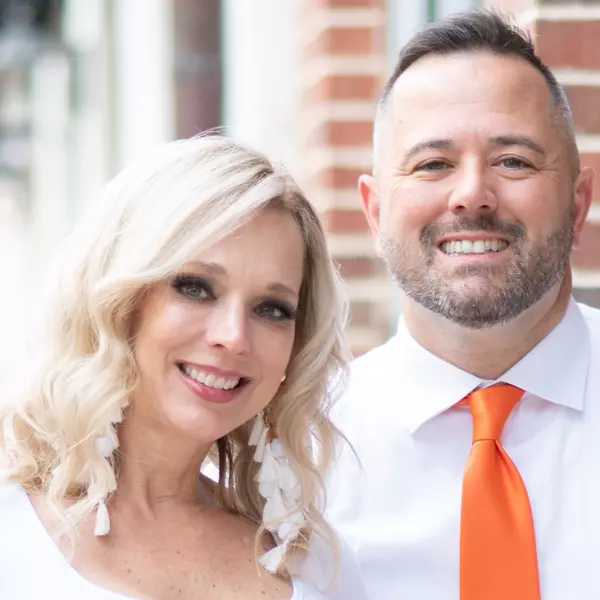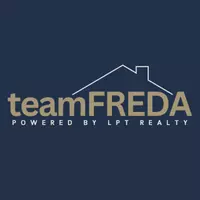508 TORRES PL Lady Lake, FL 32159

Open House
Sat Sep 27, 11:00am - 1:00pm
UPDATED:
Key Details
Property Type Single Family Home
Sub Type Single Family Residence
Listing Status Active
Purchase Type For Sale
Square Footage 1,344 sqft
Price per Sqft $222
Subdivision The Villages
MLS Listing ID G5102451
Bedrooms 2
Full Baths 2
HOA Fees $199/mo
HOA Y/N Yes
Annual Recurring Fee 2388.0
Year Built 1991
Annual Tax Amount $2,030
Lot Size 6,098 Sqft
Acres 0.14
Lot Dimensions 63x97
Property Sub-Type Single Family Residence
Source Stellar MLS
Property Description
Step inside to vaulted ceilings and a welcoming foyer that opens to a spacious living room and a formal dining area—perfect for entertaining or enjoying quiet evenings. The well-designed kitchen features ample cabinetry, beautiful granite counters, and a cozy eat-in nook, with easy access to the office area, lanai, and dining room.
The split bedroom floor plan ensures privacy, with a generous master suite complete with an adjoining bath, and a comfortable guest bedroom with its own full bath.
Enjoy year-round relaxation in the enclosed and screened lanai, or step outside to the additional patio space for fresh air and sunshine. The side-entry 2-car garage, equipped with a remote roll-up screen, along with the paved, curved driveway, adds both curb appeal and functionality.
Located in the mature Village of Mira Mesa, you'll be just minutes from recreation centers, pools, golf, shopping, and Spanish Springs Town Square—everything The Villages lifestyle is known for!
Don't miss this opportunity to own a well-maintained home in one of the most convenient locations in The Villages.
Location
State FL
County Lake
Community The Villages
Area 32159 - Lady Lake (The Villages)
Zoning MX-8
Rooms
Other Rooms Bonus Room
Interior
Interior Features Cathedral Ceiling(s), Ceiling Fans(s), Eat-in Kitchen, Living Room/Dining Room Combo, Primary Bedroom Main Floor, Thermostat, Window Treatments
Heating Central, Electric
Cooling Central Air
Flooring Carpet, Ceramic Tile, Laminate
Fireplace false
Appliance Disposal, Dryer, Electric Water Heater, Exhaust Fan, Microwave, Range, Range Hood, Refrigerator, Washer, Water Filtration System, Water Softener
Laundry In Garage
Exterior
Exterior Feature Lighting, Rain Gutters
Garage Spaces 2.0
Community Features Community Mailbox, Deed Restrictions, Dog Park, Fitness Center, Golf Carts OK, Golf, Playground, Pool, Restaurant, Sidewalks, Tennis Court(s), Street Lights
Utilities Available Fiber Optics, Fire Hydrant, Public, Underground Utilities
Amenities Available Basketball Court, Fence Restrictions, Fitness Center, Golf Course, Pickleball Court(s), Playground, Pool, Recreation Facilities, Shuffleboard Court, Tennis Court(s), Trail(s)
Roof Type Shingle
Porch Enclosed, Screened
Attached Garage true
Garage true
Private Pool No
Building
Lot Description Landscaped, Level, Near Golf Course, Paved
Story 1
Entry Level One
Foundation Slab
Lot Size Range 0 to less than 1/4
Sewer Public Sewer
Water Public
Architectural Style Contemporary
Structure Type Vinyl Siding,Frame
New Construction false
Others
Pets Allowed Cats OK, Dogs OK
HOA Fee Include Pool,Recreational Facilities
Senior Community Yes
Ownership Fee Simple
Monthly Total Fees $199
Acceptable Financing Cash, Conventional, FHA, USDA Loan, VA Loan
Membership Fee Required Required
Listing Terms Cash, Conventional, FHA, USDA Loan, VA Loan
Special Listing Condition None
Virtual Tour https://media.innovativerepco.com/sites/xajgxzr/unbranded

Learn More About LPT Realty





