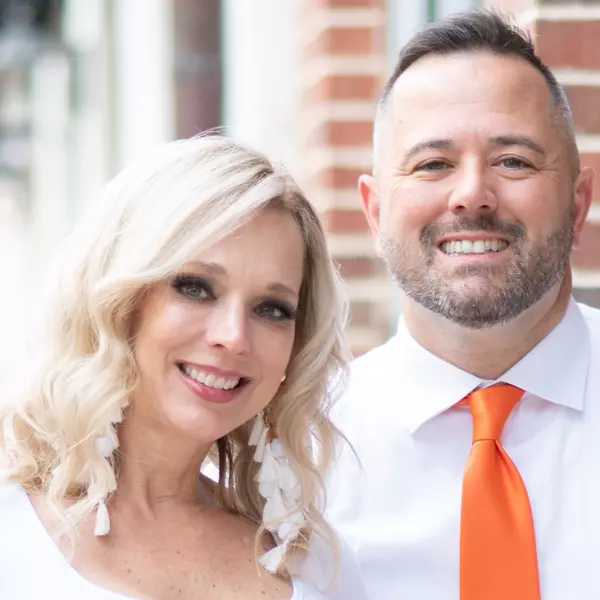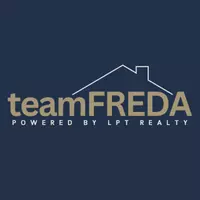4910 RAMBLING ROSE PL Tampa, FL 33624

UPDATED:
Key Details
Property Type Single Family Home
Sub Type Single Family Residence
Listing Status Pending
Purchase Type For Sale
Square Footage 1,470 sqft
Price per Sqft $271
Subdivision Brookgreen Village Ii Sub
MLS Listing ID TB8430549
Bedrooms 3
Full Baths 2
Construction Status Completed
HOA Fees $79/mo
HOA Y/N Yes
Annual Recurring Fee 955.32
Year Built 1993
Annual Tax Amount $1,744
Lot Size 6,534 Sqft
Acres 0.15
Property Sub-Type Single Family Residence
Source Stellar MLS
Property Description
This home features a nice open floorplan with vaulted ceilings and tile/laminate flooring throughout (No Carpet!). With a newer roof (2017), it is perfectly ready for your custom touch—a smart way to build equity! The primary bathroom is a true retreat, featuring dual sinks, a garden tub and separate shower, and a large walk-in closet. Entertain on the spacious, screened lanai overlooking your large, fenced private backyard with mature landscape and garden.
The Plantation Lifestyle: Life in this expansive 520-acre community means enjoying incredible resort-style amenities spread across 64 acres, including swimming pools, a clubhouse, tennis/sports courts, playgrounds, walking trails, parks, and another 55 acres of sparkling lakes. All of life's essentials including shopping, dining, and grocery stores are nearby. Plus, you're just minutes from the airport and downtown Tampa, and close to the Gulf beaches. Added bonus: This home is NOT in a flood zone and comes with a low HOA!
Make it yours today!
Location
State FL
County Hillsborough
Community Brookgreen Village Ii Sub
Area 33624 - Tampa / Northdale
Zoning PD
Interior
Interior Features Built-in Features, Eat-in Kitchen, Walk-In Closet(s)
Heating Central
Cooling Central Air
Flooring Ceramic Tile, Laminate
Furnishings Unfurnished
Fireplace false
Appliance Dishwasher, Dryer, Range, Range Hood, Refrigerator, Water Purifier
Laundry Inside, Laundry Room
Exterior
Exterior Feature French Doors, Garden, Sidewalk
Parking Features Covered, Driveway, Garage Door Opener, Ground Level
Garage Spaces 2.0
Fence Fenced
Community Features Deed Restrictions, Park, Playground, Pool, Sidewalks, Tennis Court(s)
Utilities Available Electricity Connected, Water Connected
Amenities Available Clubhouse, Park, Playground, Pool, Tennis Court(s)
View Garden
Roof Type Shingle
Porch Rear Porch, Screened
Attached Garage true
Garage true
Private Pool No
Building
Lot Description Cul-De-Sac, Landscaped, Sidewalk, Paved
Story 1
Entry Level One
Foundation Slab
Lot Size Range 0 to less than 1/4
Sewer Public Sewer
Water Public
Architectural Style Florida
Structure Type Stucco
New Construction false
Construction Status Completed
Schools
Elementary Schools Cannella-Hb
Middle Schools Pierce-Hb
High Schools Leto-Hb
Others
Pets Allowed Cats OK, Dogs OK, Number Limit, Yes
Senior Community No
Ownership Fee Simple
Monthly Total Fees $79
Acceptable Financing Cash, Conventional, FHA, VA Loan
Membership Fee Required Required
Listing Terms Cash, Conventional, FHA, VA Loan
Num of Pet 3
Special Listing Condition None
Virtual Tour https://www.propertypanorama.com/instaview/stellar/TB8430549

Learn More About LPT Realty





