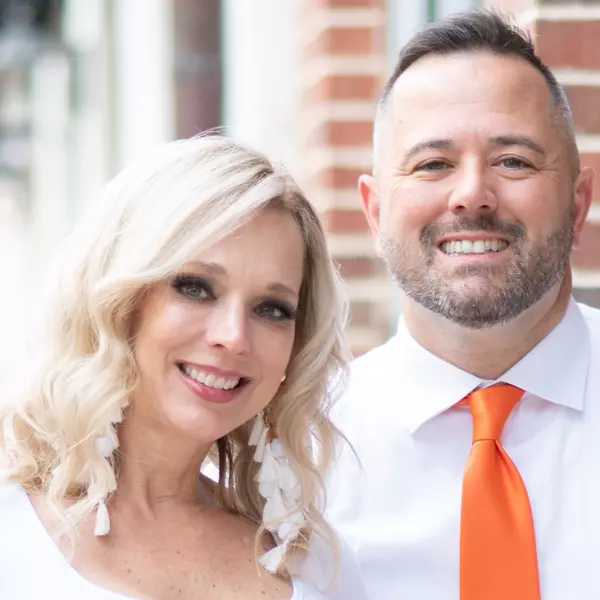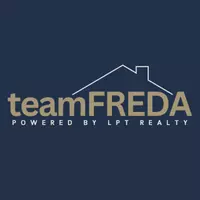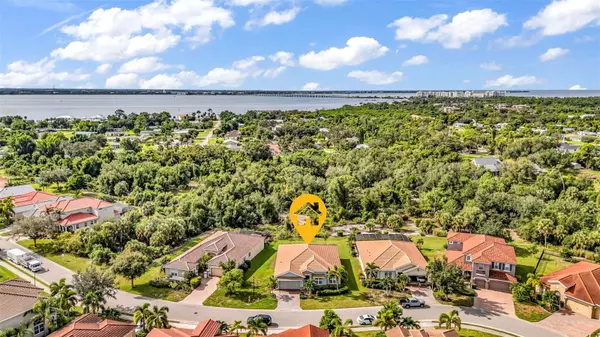24136 RIVERFRONT DR Punta Gorda, FL 33980

UPDATED:
Key Details
Property Type Single Family Home
Sub Type Single Family Residence
Listing Status Active
Purchase Type For Sale
Square Footage 2,225 sqft
Price per Sqft $191
Subdivision River Club
MLS Listing ID C7515421
Bedrooms 3
Full Baths 2
Construction Status Completed
HOA Fees $398/mo
HOA Y/N Yes
Annual Recurring Fee 4776.0
Year Built 2019
Annual Tax Amount $6,088
Lot Size 10,018 Sqft
Acres 0.23
Property Sub-Type Single Family Residence
Source Stellar MLS
Property Description
Inside, an open-concept floor plan welcomes you with soaring ceilings and seamless sightlines from the living and dining areas straight through to the lanai and OVERSIZED BACKYARD with full nature views. The kitchen is a chef's dream, featuring granite countertops, custom backsplash, abundant cabinetry, stainless steel appliances, and a large island with plenty of seating. TWO WALK IN PANTRIES and an oversized laundry room provide added storage room and convenience.
The living room, ideal for gathering and entertaining, opens to the lanai through sliding glass doors, offering a fully private backyard oasis. Designed for solitude, the primary suite is tucked away off the main living area and includes a spacious walk-in closet, plantation shutters, and a spa-like en suite bath with dual granite vanities, stand-up shower, private water closet, and linen storage. Two additional bedrooms are located at the front of the home, each with generous closet space, ceiling fans, and plantation shutters, sharing a full bath with a tub/shower combination.
Step outside to your private retreat: a screened lanai with paver decking—perfect for relaxing or entertaining year-round. Additional upgrades include BRICK PAVER DRIVEWAY, TILE ROOF with GUTTERS, STONE FACADE with MATURE LANDSCAPING, 8' DOORS THROUGHOUT, CROWN MOLDINGS, UPGRADED LIGHT FIXTURES & FANS THROUGHOUT, PLANTATION SHUTTERS AND CUSTOM BLINDS IN ALL ROOMS, PENDANT LIGHTING ABOVE KITCHEN ISLAND and SO MUCH MORE!
River Club residents enjoy a low-maintenance lifestyle with HOA fees that cover internet, basic TV, lawn mowing, irrigation, and mulching. Community amenities include a pool, fitness center, playground, and clubhouse. Conveniently located near Sunseeker Resort, Fishermen's Village, and historic downtown Punta Gorda, with quick access to I-75 for trips to Sarasota, Tampa, Fort Myers, and Naples or anywhere you need to be! Within 10 minutes or less to PGD airport!
Don't miss your chance to call this new oasis home—schedule your private showing today!
Location
State FL
County Charlotte
Community River Club
Area 33980 - Port Charlotte
Zoning PD
Rooms
Other Rooms Storage Rooms
Interior
Interior Features Ceiling Fans(s), Coffered Ceiling(s), Crown Molding, Eat-in Kitchen, High Ceilings, Kitchen/Family Room Combo, Living Room/Dining Room Combo, Open Floorplan, Solid Wood Cabinets, Split Bedroom, Stone Counters, Thermostat, Tray Ceiling(s), Walk-In Closet(s)
Heating Central, Electric
Cooling Central Air
Flooring Carpet, Ceramic Tile
Fireplace false
Appliance Dishwasher, Disposal, Dryer, Electric Water Heater, Exhaust Fan, Microwave, Range, Refrigerator, Washer
Laundry Inside, Laundry Room
Exterior
Exterior Feature Hurricane Shutters, Lighting, Rain Gutters, Sidewalk, Sliding Doors
Parking Features Garage Door Opener, Ground Level
Garage Spaces 2.0
Community Features Association Recreation - Owned, Buyer Approval Required, Clubhouse, Community Mailbox, Deed Restrictions, Fitness Center, Gated Community - No Guard, Golf Carts OK, Playground, Pool, Sidewalks
Utilities Available BB/HS Internet Available, Cable Connected, Electricity Connected, Public, Sewer Connected, Water Connected
Amenities Available Clubhouse, Fitness Center, Gated, Playground, Pool
View Park/Greenbelt, Trees/Woods
Roof Type Tile
Porch Covered, Front Porch, Porch, Rear Porch, Screened
Attached Garage true
Garage true
Private Pool No
Building
Lot Description Greenbelt, In County, Landscaped, Near Golf Course, Near Marina, Private, Paved
Entry Level One
Foundation Slab
Lot Size Range 0 to less than 1/4
Sewer Public Sewer
Water Public
Architectural Style Custom, Florida
Structure Type Block,Stucco
New Construction false
Construction Status Completed
Schools
Elementary Schools Deep Creek Elementary
Middle Schools Punta Gorda Middle
High Schools Charlotte High
Others
Pets Allowed Yes
HOA Fee Include Cable TV,Pool,Escrow Reserves Fund,Maintenance Grounds,Management,Private Road
Senior Community No
Ownership Fee Simple
Monthly Total Fees $398
Acceptable Financing Cash, Conventional, FHA, VA Loan
Membership Fee Required Required
Listing Terms Cash, Conventional, FHA, VA Loan
Num of Pet 2
Special Listing Condition None
Virtual Tour https://youtu.be/FKmJsCTKqNk

Learn More About LPT Realty





