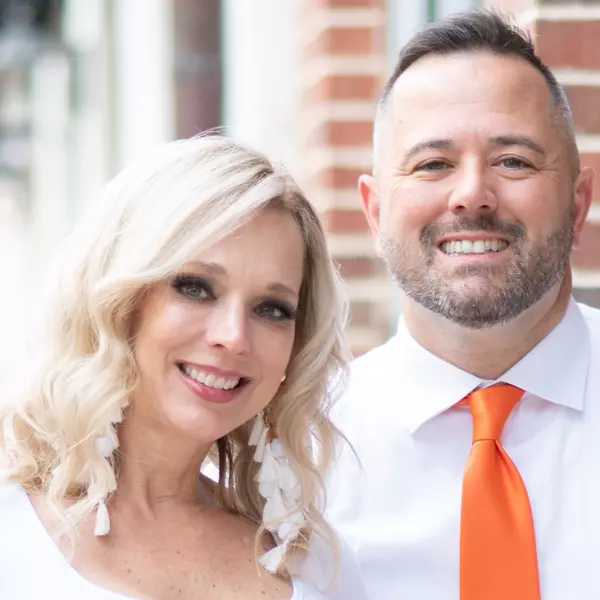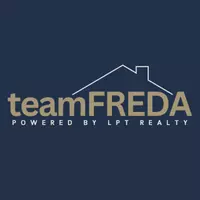Bought with
5173 APPENINE LOOP E St Cloud, FL 34771

Open House
Sat Oct 25, 11:30am - 2:30pm
UPDATED:
Key Details
Property Type Single Family Home
Sub Type Single Family Residence
Listing Status Active
Purchase Type For Sale
Square Footage 2,486 sqft
Price per Sqft $196
Subdivision Narcoossee Village Ph 2
MLS Listing ID S5133124
Bedrooms 4
Full Baths 2
Half Baths 1
HOA Fees $110/mo
HOA Y/N Yes
Annual Recurring Fee 1320.0
Year Built 2017
Annual Tax Amount $6,006
Lot Size 7,405 Sqft
Acres 0.17
Property Sub-Type Single Family Residence
Source Stellar MLS
Property Description
This home offers both a formal living room and a family room with a custom built-in entertainment center, providing plenty of space for gathering and tons of extra storage space. The kitchen is thoughtfully designed with a coffee bar and office nook. Upstairs, the primary bathroom boasts dual vanities, a large shower and a relaxing soaker tub. The spacious laundry room is conveniently located next to the master suite and other bedrooms. The outdoor space includes a fully fenced backyard, and a shaded patio perfect for entertaining. The garage is equipped with a water softener system, a workbench, Rogue pull-up bar, wall storage systems and garage door opener. This home is clean and turn-key, move-in ready. Make your offer to motivated sellers today!
Location
State FL
County Osceola
Community Narcoossee Village Ph 2
Area 34771 - St Cloud (Magnolia Square)
Zoning RESI
Direction E
Interior
Interior Features Ceiling Fans(s), Eat-in Kitchen, Kitchen/Family Room Combo, Open Floorplan, Solid Surface Counters, Solid Wood Cabinets, Stone Counters, Thermostat, Walk-In Closet(s)
Heating Central, Electric
Cooling Central Air
Flooring Carpet, Wood
Furnishings Unfurnished
Fireplace false
Appliance Dishwasher, Dryer, Microwave, Range, Refrigerator, Washer, Water Softener
Laundry Inside
Exterior
Exterior Feature Rain Gutters, Sidewalk, Sliding Doors
Garage Spaces 2.0
Community Features Park, Playground, Pool
Utilities Available Public
Roof Type Shingle
Porch Rear Porch
Attached Garage true
Garage true
Private Pool No
Building
Story 2
Entry Level Two
Foundation Slab
Lot Size Range 0 to less than 1/4
Sewer Public Sewer
Water Public
Structure Type Stucco
New Construction false
Schools
Elementary Schools Narcoossee Elementary
Middle Schools Narcoossee Middle
High Schools Harmony High
Others
Pets Allowed Yes
Senior Community No
Pet Size Medium (36-60 Lbs.)
Ownership Fee Simple
Monthly Total Fees $110
Acceptable Financing Cash, Conventional, FHA, VA Loan
Membership Fee Required Required
Listing Terms Cash, Conventional, FHA, VA Loan
Special Listing Condition None

Learn More About LPT Realty





