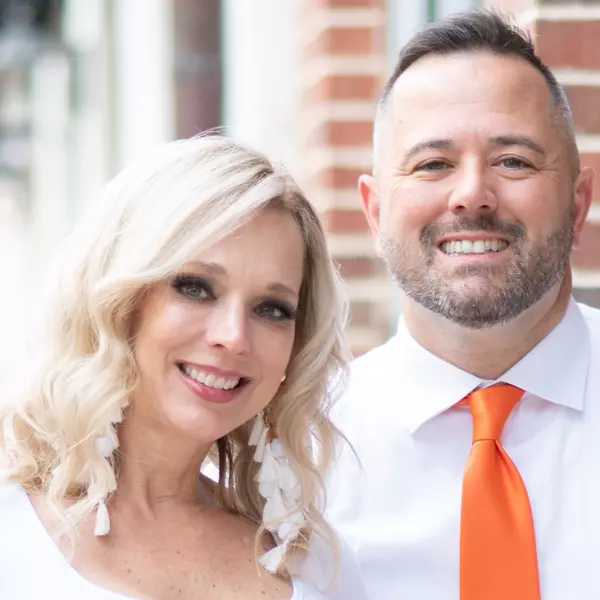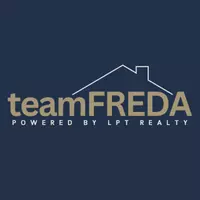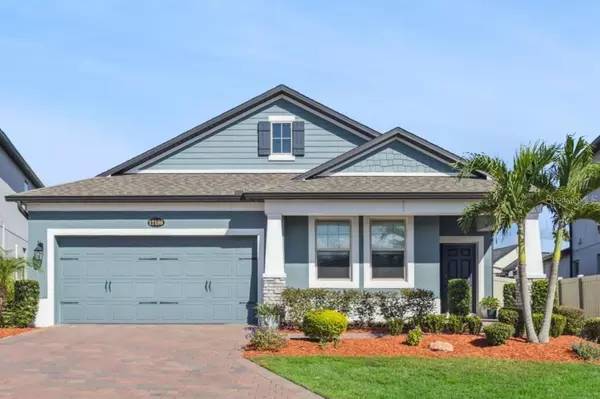17198 HICKORY WIND DR Clermont, FL 34711

Open House
Sat Nov 15, 11:00am - 1:00pm
UPDATED:
Key Details
Property Type Single Family Home
Sub Type Single Family Residence
Listing Status Active
Purchase Type For Sale
Square Footage 2,088 sqft
Price per Sqft $246
Subdivision Johns Lake Lndg Ph 5
MLS Listing ID O6352767
Bedrooms 3
Full Baths 2
HOA Fees $425/Semi-Annually
HOA Y/N Yes
Annual Recurring Fee 850.0
Year Built 2020
Annual Tax Amount $6,768
Lot Size 7,840 Sqft
Acres 0.18
Property Sub-Type Single Family Residence
Source Stellar MLS
Property Description
This beautifully maintained 3-bedroom, 2-bath home with a private office/den featuring custom built-ins offers the perfect blend of style, comfort, and functionality.
Step inside to an open-concept, split floor plan with high ceilings and abundant natural light that make the home feel warm and inviting. The spacious kitchen is ideal for entertaining, stainless-steel appliances, and a large breakfast bar overlooking the family room.
The dedicated office/den provides an elegant workspace with built-in shelving from top to bottom — perfect for remote work, study, or a creative studio. The primary suite offers a peaceful retreat with a walk-in closet and a spa-inspired ensuite bath featuring dual sinks, a soaking tub, and a separate shower.
Relax and unwind on the covered lanai overlooking the private backyard, ideal for outdoor dining or enjoying Florida sunsets. Nestled in a quiet, desirable community just minutes from top-rated schools, shopping, dining, and major highways — this home truly has it all.
Location
State FL
County Lake
Community Johns Lake Lndg Ph 5
Area 34711 - Clermont
Rooms
Other Rooms Den/Library/Office
Interior
Interior Features Built-in Features, Ceiling Fans(s), Eat-in Kitchen, High Ceilings, Kitchen/Family Room Combo, Split Bedroom, Walk-In Closet(s)
Heating Central
Cooling Central Air
Flooring Carpet, Ceramic Tile
Fireplace false
Appliance Dishwasher, Dryer, Microwave, Refrigerator, Washer
Laundry Inside
Exterior
Exterior Feature Rain Gutters, Sliding Doors
Garage Spaces 2.0
Community Features Park, Playground, Pool, Sidewalks
Utilities Available Electricity Connected, Water Connected
Amenities Available Park, Playground, Pool
Roof Type Shingle
Porch Covered, Front Porch, Rear Porch
Attached Garage true
Garage true
Private Pool No
Building
Story 1
Entry Level One
Foundation Block, Slab
Lot Size Range 0 to less than 1/4
Sewer Public Sewer
Water Public
Structure Type Brick,Stucco
New Construction false
Schools
Elementary Schools Grassy Lake Elementary
Middle Schools Windy Hill Middle
High Schools East Ridge High
Others
Pets Allowed Yes
Senior Community No
Ownership Fee Simple
Monthly Total Fees $70
Acceptable Financing Cash, Conventional, FHA, VA Loan
Membership Fee Required Required
Listing Terms Cash, Conventional, FHA, VA Loan
Special Listing Condition None
Virtual Tour https://www.propertypanorama.com/instaview/stellar/O6352767

Learn More About LPT Realty





