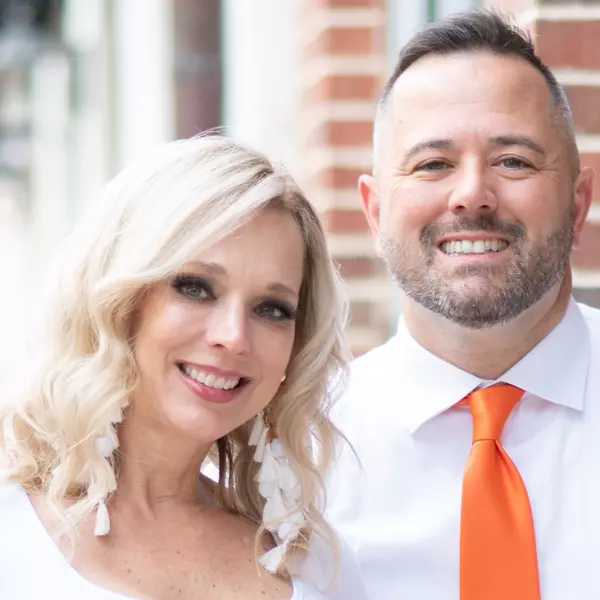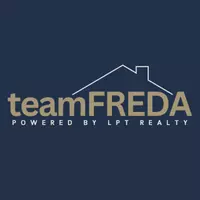Bought with
4951 CYPRESS HAMMOCK DR St Cloud, FL 34771

Open House
Sat Oct 25, 11:00am - 2:00pm
UPDATED:
Key Details
Property Type Single Family Home
Sub Type Single Family Residence
Listing Status Active
Purchase Type For Sale
Square Footage 4,239 sqft
Price per Sqft $160
Subdivision East Lake Park Ph 3-5
MLS Listing ID O6355430
Bedrooms 6
Full Baths 4
HOA Fees $655/Semi-Annually
HOA Y/N Yes
Annual Recurring Fee 1310.0
Year Built 2013
Annual Tax Amount $5,261
Lot Size 10,454 Sqft
Acres 0.24
Lot Dimensions 75x136
Property Sub-Type Single Family Residence
Source Stellar MLS
Property Description
Stunning Home with Loft, Office & 3-Car Garage Near Lake Nona!
Welcome home to this spacious 6-bedroom, 4-bath residence tucked inside a beautiful gated community with A-rated schools, just south of Lake Nona. Designed for comfort and convenience, this home offers an open and versatile layout ideal for modern living.
The chef's kitchen features an abundance of cabinetry, a large center island, and a clear view of the living room...making it the perfect gathering space. Enjoy formal living and dining rooms for entertaining, plus a large private office and pool bath downstairs.
Upstairs, you'll find five oversized bedrooms, each with walk-in closets, along with three full bathrooms, a huge loft with its own closet, and an upstairs laundry room for easy access. The primary suite includes a massive walk-in closet and a spa-style bathroom with plenty of space to unwind.
This home is filled with thoughtful details, including a reverse osmosis and whole-home water filtration system, and a 3-car tandem garage offering plenty of storage. New paint inside and out!!
Located just minutes from Boxi Park, Lake Nona's Medical City, and Lake Tohopekaliga (Lake Toho), you'll love the balance of tranquility and convenience...close to everything yet perfectly tucked away from the hustle and bustle.
Location
State FL
County Osceola
Community East Lake Park Ph 3-5
Area 34771 - St Cloud (Magnolia Square)
Zoning PD
Interior
Interior Features Kitchen/Family Room Combo, Split Bedroom, Thermostat, Walk-In Closet(s)
Heating Baseboard, Central, Electric
Cooling Central Air
Flooring Carpet, Tile
Fireplace false
Appliance Dishwasher, Disposal, Kitchen Reverse Osmosis System, Range, Refrigerator, Water Filtration System, Water Softener
Laundry In Kitchen, Laundry Room, Upper Level
Exterior
Exterior Feature French Doors, Sidewalk
Garage Spaces 3.0
Utilities Available Electricity Available, Sewer Connected, Water Connected
Amenities Available Gated
Roof Type Shingle
Attached Garage true
Garage true
Private Pool No
Building
Story 2
Entry Level Two
Foundation Slab
Lot Size Range 0 to less than 1/4
Sewer Private Sewer
Water Public
Structure Type Block
New Construction false
Others
Pets Allowed Yes
Senior Community No
Ownership Fee Simple
Monthly Total Fees $109
Acceptable Financing Cash, Conventional, FHA, VA Loan
Membership Fee Required Required
Listing Terms Cash, Conventional, FHA, VA Loan
Special Listing Condition None

Learn More About LPT Realty



