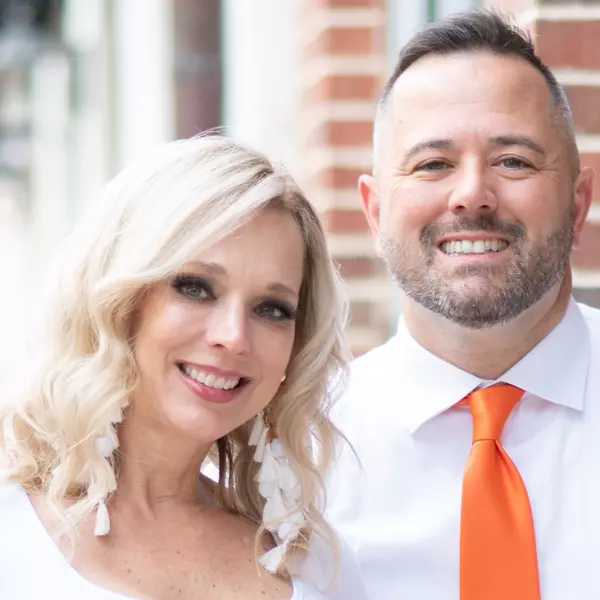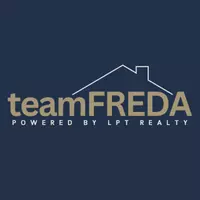2460 PROMENADE DR St Cloud, FL 34772

UPDATED:
Key Details
Property Type Single Family Home
Sub Type Single Family Residence
Listing Status Active
Purchase Type For Sale
Square Footage 1,863 sqft
Price per Sqft $228
Subdivision Twin Lakes Ph 1
MLS Listing ID O6355028
Bedrooms 3
Full Baths 2
Construction Status Completed
HOA Fees $310/mo
HOA Y/N Yes
Annual Recurring Fee 3720.0
Year Built 2016
Annual Tax Amount $5,167
Lot Size 6,969 Sqft
Acres 0.16
Property Sub-Type Single Family Residence
Source Stellar MLS
Property Description
The meticulously designed interior showcases an open floor plan, high ceilings, eight-foot doors, and premium lighting. The expansive kitchen is a chef's delight, featuring a large bar, glass tile backsplash, and a pantry. It is equipped with chocolate cabinets, wainscoting around the bar, stainless steel appliances, and a French door with a telescoping effect. A gas cooktop is also included.
The primary suite comprises a spacious bedroom and seating area, a large master shower with double shower heads and a shower bench with List Ello Glass accent tile, a walk-in closet with built-ins, and access to a generously sized laundry room with a utility sink and ample cabinet space. Two guest rooms and an ADA-friendly guest bath with shower are located separately from the primary suite.
Additional features include a tankless gas water heater, a gas hookup for an outdoor kitchen, and extra ceiling lights in the garage, walk-in closet, and laundry areas. New luxury vinyl flooring has been installed in the bedrooms, Staggered Tile Floors from front to back in all other rooms for easy cleaning, gutters have been added to the front and back of the home. Recent updates include fresh interior paint, a new AC system installed in 2024, a new roof in 2025, and a new tankless gas water heater in 2024.
Community fees cover lawn care, shrub care, mulch, sod, and irrigation and Luv-a-lawn services. Residents enjoy access to a resort-style pool with beach entry and a separate hot tub, an Olympic-size lap pool, a grill house with covered seating, a 20,000-square-foot clubhouse with a fitness center, meeting rooms, a coffee bar, water and juice stations, a craft room, a professional chef's kitchen, pool tables, ping pong, tennis courts, a putting green, walking trails, pickleball, bocce ball, fishing, and pontoon and john boats. A gathering house provides additional social spaces, including pool tables, ping pong, poker tables, and indoor and outdoor kitchens and bathrooms. The HOA fee is only $310 monthly for all these amenities.
This property is conveniently located near Lake Nona's Medical City, including the Veterans Hospital, theme parks, and Orlando International Airport (a 25-minute drive). Beaches and rocket launch sites in Brevard County are within a 45-minute drive and a Short drive to Saint Clouds waterfront and Marina. We invite you to schedule a private tour today!
Location
State FL
County Osceola
Community Twin Lakes Ph 1
Area 34772 - St Cloud (Narcoossee Road)
Zoning RESI
Rooms
Other Rooms Inside Utility
Interior
Interior Features Ceiling Fans(s), Eat-in Kitchen, Living Room/Dining Room Combo, Open Floorplan, Primary Bedroom Main Floor, Solid Wood Cabinets, Split Bedroom, Stone Counters, Thermostat, Tray Ceiling(s), Walk-In Closet(s), Window Treatments
Heating Central
Cooling Central Air
Flooring Ceramic Tile, Luxury Vinyl, Tile
Furnishings Unfurnished
Fireplace false
Appliance Built-In Oven, Dishwasher, Dryer, Microwave, Refrigerator, Washer
Laundry Electric Dryer Hookup, Inside, Laundry Room, Washer Hookup
Exterior
Exterior Feature Lighting, Sidewalk, Sliding Doors
Parking Features Driveway, Garage Door Opener
Garage Spaces 2.0
Community Features Clubhouse, Community Mailbox, Deed Restrictions, Fitness Center, Gated Community - No Guard, Golf Carts OK, Irrigation-Reclaimed Water, Park, Playground, Pool, Racquetball, Sidewalks, Tennis Court(s), Wheelchair Access, Street Lights
Utilities Available BB/HS Internet Available, Phone Available, Public, Sewer Connected, Underground Utilities, Water Connected
Amenities Available Clubhouse, Fitness Center, Gated, Maintenance, Pickleball Court(s), Playground, Pool, Racquetball, Spa/Hot Tub, Tennis Court(s), Trail(s)
Water Access Yes
Water Access Desc Marina
Roof Type Shingle
Porch Covered, Deck, Front Porch, Porch, Rear Porch, Screened
Attached Garage true
Garage true
Private Pool No
Building
Lot Description City Limits, Landscaped, Level, Sidewalk, Paved
Story 1
Entry Level One
Foundation Slab
Lot Size Range 0 to less than 1/4
Builder Name Jones Homes USA
Sewer Public Sewer
Water Public
Architectural Style Contemporary
Structure Type Block,Stucco
New Construction false
Construction Status Completed
Schools
Elementary Schools Hickory Tree Elem
Middle Schools St. Cloud Middle (6-8)
High Schools Harmony High
Others
Pets Allowed Cats OK, Dogs OK, Yes
HOA Fee Include Pool,Maintenance Structure,Maintenance Grounds,Maintenance,Management,Recreational Facilities,Security
Senior Community Yes
Ownership Fee Simple
Monthly Total Fees $310
Acceptable Financing Cash, Conventional, FHA, VA Loan
Membership Fee Required Required
Listing Terms Cash, Conventional, FHA, VA Loan
Special Listing Condition None
Virtual Tour https://www.propertypanorama.com/instaview/stellar/O6355028

Learn More About LPT Realty





