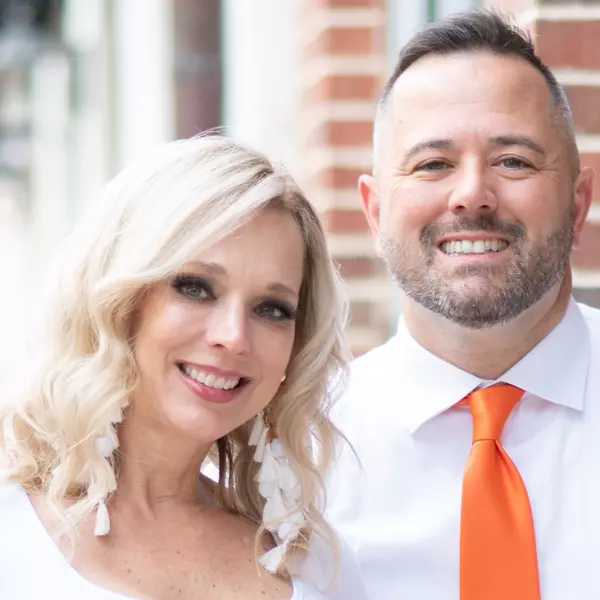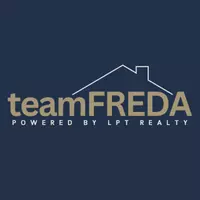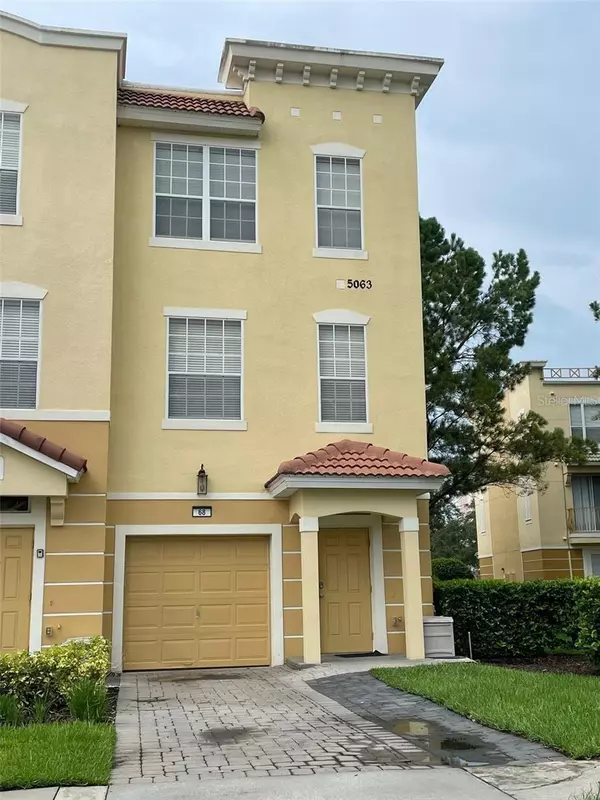5063 TIDEVIEW CIR #68 Orlando, FL 32819

UPDATED:
Key Details
Property Type Townhouse
Sub Type Townhouse
Listing Status Active
Purchase Type For Rent
Square Footage 1,771 sqft
Subdivision Bayshore/Vista Cay Ph 06
MLS Listing ID O6359138
Bedrooms 3
Full Baths 3
Half Baths 1
Construction Status Completed
HOA Y/N No
Year Built 2006
Lot Size 871 Sqft
Acres 0.02
Property Sub-Type Townhouse
Source Stellar MLS
Property Description
The unit boasts a three story split floorplan with privacy throughout. On the first floor, access to a one car garage and a one bedroom suite with private bathroom. On the second floor you have the common area which includes, Kitchen, dining area, living area and a half bath. On the third floor are two additional bedrooms with bathrooms.
This is a long-term lease opportunity in the desirable Vista Cay Resort on Universal Blvd, across from the new Epic Universe Theme Park and the Rosen school of hospitality!
This townhouse is partially furnished and equipped throughout for your enjoyment. Vista Cay is ideally located close to the Orange County Convention Center, Disney World, Sea World and Universal Studios/Islands of Adventure, shopping, dinning and so much more! Enjoy resort style living, with state-of-the-art pool and clubhouse.
Do not miss this opportunity! Contact us today!
Location
State FL
County Orange
Community Bayshore/Vista Cay Ph 06
Area 32819 - Orlando/Bay Hill/Sand Lake
Interior
Interior Features Ceiling Fans(s), Living Room/Dining Room Combo, PrimaryBedroom Upstairs, Walk-In Closet(s), Window Treatments
Heating Central
Cooling Central Air
Flooring Carpet, Ceramic Tile, Laminate
Furnishings Partially
Fireplace false
Appliance Convection Oven, Cooktop, Dishwasher, Disposal, Dryer, Microwave, Refrigerator, Washer
Laundry In Garage
Exterior
Garage Spaces 1.0
Community Features Clubhouse, Fitness Center, Gated Community - No Guard, Playground, Pool, Sidewalks
Utilities Available BB/HS Internet Available, Cable Available, Electricity Available, Phone Available, Public, Water Connected
Attached Garage true
Garage true
Private Pool No
Building
Story 3
Entry Level Three Or More
Sewer Public Sewer
New Construction false
Construction Status Completed
Others
Pets Allowed Pet Deposit, Size Limit
Senior Community No
Pet Size Small (16-35 Lbs.)
Membership Fee Required Required
Num of Pet 1
Virtual Tour https://www.propertypanorama.com/instaview/stellar/O6359138

Learn More About LPT Realty





