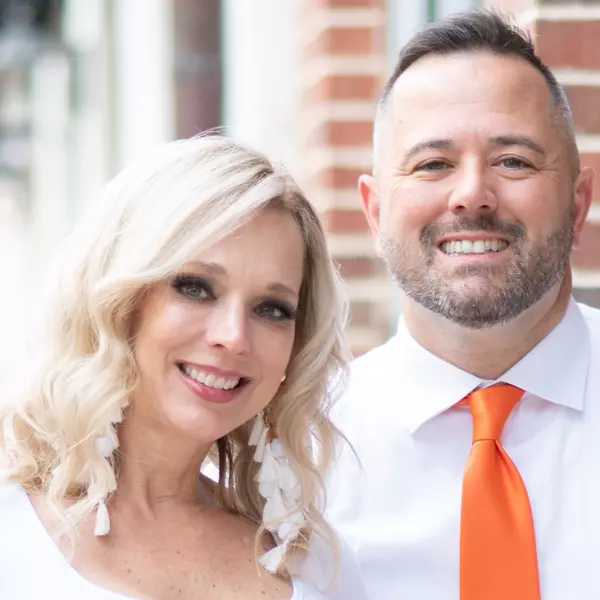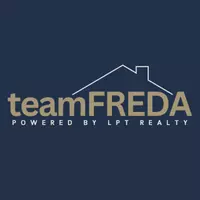2043 BLUE HIGHLAND DR Lakeland, FL 33811

UPDATED:
Key Details
Property Type Single Family Home
Sub Type Single Family Residence
Listing Status Active
Purchase Type For Sale
Square Footage 1,867 sqft
Price per Sqft $183
Subdivision Lakes At Laurel Highlands Phase 1E
MLS Listing ID L4957085
Bedrooms 4
Full Baths 2
HOA Fees $321/qua
HOA Y/N Yes
Annual Recurring Fee 1284.0
Year Built 2020
Annual Tax Amount $4,176
Lot Size 6,534 Sqft
Acres 0.15
Lot Dimensions 110x98x50
Property Sub-Type Single Family Residence
Source Stellar MLS
Property Description
perfectly blends style, comfort, and functionality. Step inside to an open floor plan enhanced by high ceilings
and ceramic tile flooring throughout, creating a spacious and elegant flow.The heart of the home is the eat-in
kitchen, featuring a large island, stone countertops, and a pantry for all your storage needs — ideal for both
everyday living and entertaining.Relax in the master suite, complete with a private en suite bathroom and
walk-in closets, offering the perfect retreat after a long day.Enjoy the outdoors in your private backyard,
enclosed with vinyl fencing and a comfortable patio—perfect for morning coffee or evening gatherings.
Situated on a desirable corner lot, this home provides extra space and added privacy.
Location
State FL
County Polk
Community Lakes At Laurel Highlands Phase 1E
Area 33811 - Lakeland
Interior
Interior Features Eat-in Kitchen, Kitchen/Family Room Combo, Open Floorplan, Stone Counters, Walk-In Closet(s)
Heating Heat Pump
Cooling Central Air
Flooring Ceramic Tile
Fireplace false
Appliance Dishwasher, Microwave, Range, Range Hood, Refrigerator
Laundry Laundry Room
Exterior
Exterior Feature Lighting, Sidewalk, Sliding Doors
Garage Spaces 2.0
Utilities Available Cable Available, Electricity Connected
Roof Type Shingle
Attached Garage true
Garage true
Private Pool No
Building
Entry Level One
Foundation Slab
Lot Size Range 0 to less than 1/4
Sewer Public Sewer
Water Public
Structure Type Block,Stucco
New Construction false
Others
Pets Allowed Breed Restrictions
Senior Community No
Ownership Fee Simple
Monthly Total Fees $107
Membership Fee Required Required
Special Listing Condition None
Virtual Tour https://www.propertypanorama.com/instaview/stellar/L4957085

Learn More About LPT Realty





