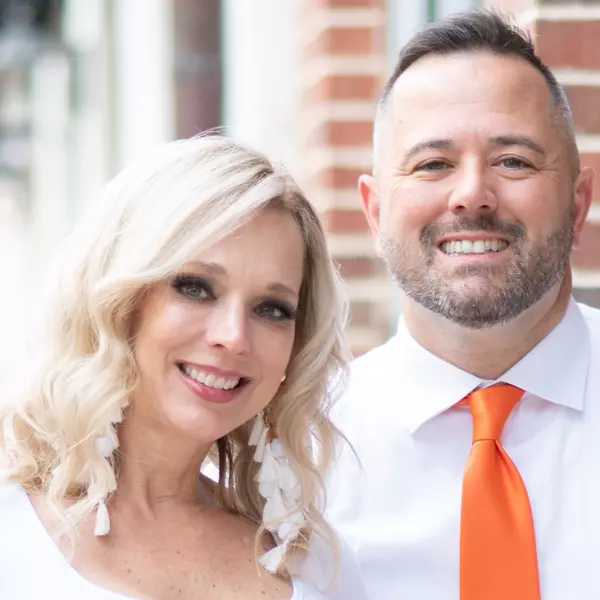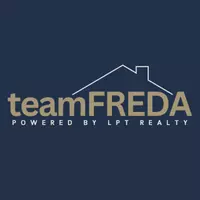6207 KITERIDGE DR Lithia, FL 33547

UPDATED:
Key Details
Property Type Single Family Home
Sub Type Single Family Residence
Listing Status Active
Purchase Type For Sale
Square Footage 1,304 sqft
Price per Sqft $276
Subdivision Fishhawk Ranch Ph 1 Unit 6
MLS Listing ID TB8446543
Bedrooms 3
Full Baths 2
HOA Fees $66/ann
HOA Y/N Yes
Annual Recurring Fee 66.0
Year Built 2003
Annual Tax Amount $5,013
Lot Size 5,227 Sqft
Acres 0.12
Lot Dimensions 40x126
Property Sub-Type Single Family Residence
Source Stellar MLS
Property Description
Welcome to this beautifully maintained 3-bedroom, 2-bath home located in the highly desirable FishHawk Ranch community, known for its A-rated schools and exceptional amenities.
This move-in ready home features an inviting open layout, wood-look tile flooring, and abundant natural light throughout. The kitchen offers granite countertops, stainless steel appliances, a gas cooktop, breakfast bar, and plenty of cabinet space—perfect for everyday living or entertaining.
The primary suite includes a spacious walk-in closet and direct access to the screened patio. The secondary bathroom has been tastefully updated, adding a modern touch your guests will love. Step outside to a private, fully fenced backyard with no rear neighbors, ideal for relaxing or hosting family and friends.
Recent Updates & Upgrades include New roof (2021), New laminate flooring in all bedrooms, New Florida room, / enclosed patio, new gutters, new water heater, new dishwasher & microwave, Updated secondary bathroom, and newer A/C (2023)!
Enjoy resort-style living in FishHawk Ranch, offering multiple pools, fitness centers, walking trails, playgrounds, parks, tennis and pickleball courts, and vibrant community events. Conveniently located near MacDill Air Force Base, Downtown Tampa, shopping, dining, and top-rated schools.
This home combines comfort, convenience, and community — all in one of Lithia's most sought-after neighborhoods.
Location
State FL
County Hillsborough
Community Fishhawk Ranch Ph 1 Unit 6
Area 33547 - Lithia
Zoning PD
Interior
Interior Features Ceiling Fans(s), Eat-in Kitchen, High Ceilings, Kitchen/Family Room Combo, Open Floorplan, Solid Wood Cabinets, Stone Counters, Thermostat, Vaulted Ceiling(s), Walk-In Closet(s)
Heating Central
Cooling Central Air
Flooring Laminate, Tile
Fireplace false
Appliance Cooktop, Dishwasher, Gas Water Heater, Microwave, Range, Refrigerator
Laundry Inside
Exterior
Exterior Feature Lighting, Sidewalk
Parking Features Driveway, Garage Door Opener
Garage Spaces 2.0
Community Features Clubhouse, Fitness Center, Irrigation-Reclaimed Water, Park, Playground, Restaurant, Sidewalks
Utilities Available Cable Available, Electricity Connected, Natural Gas Connected, Public, Sewer Connected, Water Connected
Amenities Available Pool
Roof Type Shingle
Attached Garage true
Garage true
Private Pool No
Building
Story 1
Entry Level One
Foundation Slab
Lot Size Range 0 to less than 1/4
Sewer Public Sewer
Water None
Structure Type Block,Stucco
New Construction false
Schools
Elementary Schools Fishhawk Creek-Hb
Middle Schools Randall-Hb
High Schools Newsome-Hb
Others
Pets Allowed Cats OK, Dogs OK
HOA Fee Include Maintenance Grounds,Pool
Senior Community No
Ownership Fee Simple
Monthly Total Fees $5
Acceptable Financing Cash, Conventional, FHA, VA Loan
Membership Fee Required Required
Listing Terms Cash, Conventional, FHA, VA Loan
Special Listing Condition None
Virtual Tour https://zillow.com/view-imx/33832ab5-6f11-46bd-83a6-a7d4321b722c?initialViewType=pano&setAttribution=mls&utm_source=dashboard&wl=1

Learn More About LPT Realty





