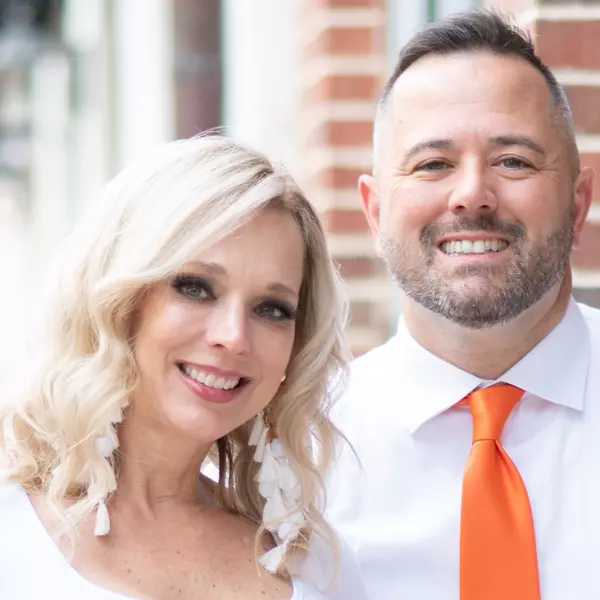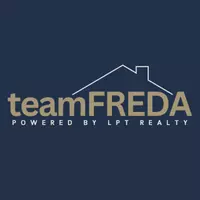339 HERITAGE ISLES WAY Bradenton, FL 34212

UPDATED:
Key Details
Property Type Single Family Home
Sub Type Single Family Residence
Listing Status Active
Purchase Type For Sale
Square Footage 2,016 sqft
Price per Sqft $247
Subdivision Stoneybrook At Heritage Harbour A-1
MLS Listing ID A4671682
Bedrooms 3
Full Baths 2
Half Baths 1
Construction Status Completed
HOA Fees $332/qua
HOA Y/N Yes
Annual Recurring Fee 1628.0
Year Built 2003
Annual Tax Amount $7,393
Lot Size 8,712 Sqft
Acres 0.2
Lot Dimensions 120x77
Property Sub-Type Single Family Residence
Source Stellar MLS
Property Description
Discover a rare opportunity to own a stunning, upgraded 3 Bedroom, 2 1/2 bath, 2 story pool home in the sought-after, gated community of Stoneybrook at Heritage Harbour. This former Lennar model is move-in ready and designed for modern Florida living.
Step inside and you'll notice the newer, beautiful luxury vinyl floors throughout the first floor living area. The living room has soaring cathedral ceilings and sunlit windows that fill the open layout with warmth and a built-in fireplace for your enjoyment. The dining area has views of the pool and backyards areas through sliders. The eat-in kitchen has brand new quartz counters and recently added appliances. The en-suite primary bedroom located on the first floor offers privacy and convenience, with walk-in closet and ceiling fans and view of the pool area. The primary bathroom has a garden tub to relax in, dual sinks and a separate walk-in shower. The downstair also offers a powder room and indoor laundry room. Upstairs you'll find a versatile loft—perfect for an office, media room, or play space. In addition, two additional guest rooms with regular closets and ceiling fans and a guest bathroom with dual sinks and a combination tub shower. Some upgrades include a newer roof in 2021, refrigerator, range, microwave and dishwasher just one year old.
Outside, your private pool and spa create the ultimate retreat for relaxation or entertaining. There's even room to add a summer kitchen, making it easy to enjoy that true indoor-outdoor Florida lifestyle year-round.
Peace of mind comes with hurricane shutters and a 24/7 gated entrance. Beyond your door, you'll find resort-style amenities—golf with no mandatory fees, fitness center, tennis, pickleball, heated pools, sports fields, dog parks, and scenic walking trails. The on-site Heritage Harbour Golf & Eatery hosts fun community events!
All of this comes with low quarterly fees and an unbeatable location—just minutes to Costco, I-75, beaches, shopping, and downtown Sarasota.
Whether you're looking for a primary home, vacation retreat, or investment, this home checks every box. Don't miss your chance to own in one of Bradenton's premier communities—schedule your private showing today!
Location
State FL
County Manatee
Community Stoneybrook At Heritage Harbour A-1
Area 34212 - Bradenton
Zoning PDMU
Rooms
Other Rooms Great Room, Inside Utility, Loft
Interior
Interior Features Cathedral Ceiling(s), Ceiling Fans(s), Eat-in Kitchen, Primary Bedroom Main Floor, Solid Surface Counters, Split Bedroom, Walk-In Closet(s), Window Treatments
Heating Central, Electric
Cooling Central Air
Flooring Carpet, Ceramic Tile, Luxury Vinyl
Fireplaces Type Electric, Living Room
Furnishings Unfurnished
Fireplace true
Appliance Dishwasher, Disposal, Dryer, Microwave, Range, Refrigerator, Washer
Laundry Inside, Laundry Room
Exterior
Exterior Feature Sliding Doors
Parking Features Driveway, Garage Door Opener, Ground Level
Garage Spaces 2.0
Pool Deck, Heated, In Ground, Screen Enclosure
Community Features Association Recreation - Owned, Buyer Approval Required, Clubhouse, Deed Restrictions, Fitness Center, Gated Community - No Guard, Golf Carts OK, Golf, Park, Playground, Pool, Sidewalks
Utilities Available BB/HS Internet Available, Cable Connected, Electricity Connected, Sewer Connected, Underground Utilities, Water Connected
Amenities Available Gated, Golf Course, Maintenance, Playground, Pool
View Pool
Roof Type Shingle
Porch Enclosed, Patio, Screened
Attached Garage true
Garage true
Private Pool Yes
Building
Lot Description Corner Lot, In County, Landscaped, Near Golf Course, Paved
Story 2
Entry Level Two
Foundation Slab
Lot Size Range 0 to less than 1/4
Builder Name Lennar
Sewer Public Sewer
Water Public
Architectural Style Contemporary
Structure Type Block,Stucco
New Construction false
Construction Status Completed
Schools
Elementary Schools Freedom Elementary
Middle Schools Carlos E. Haile Middle
Others
Pets Allowed Breed Restrictions, Cats OK, Dogs OK, Yes
HOA Fee Include Common Area Taxes,Pool,Escrow Reserves Fund,Management,Recreational Facilities,Security
Senior Community No
Pet Size Extra Large (101+ Lbs.)
Ownership Fee Simple
Monthly Total Fees $135
Acceptable Financing Cash, Conventional, FHA, VA Loan
Membership Fee Required Required
Listing Terms Cash, Conventional, FHA, VA Loan
Num of Pet 2
Special Listing Condition None
Virtual Tour https://youtu.be/2xNp_7iwAX0

Learn More About LPT Realty





