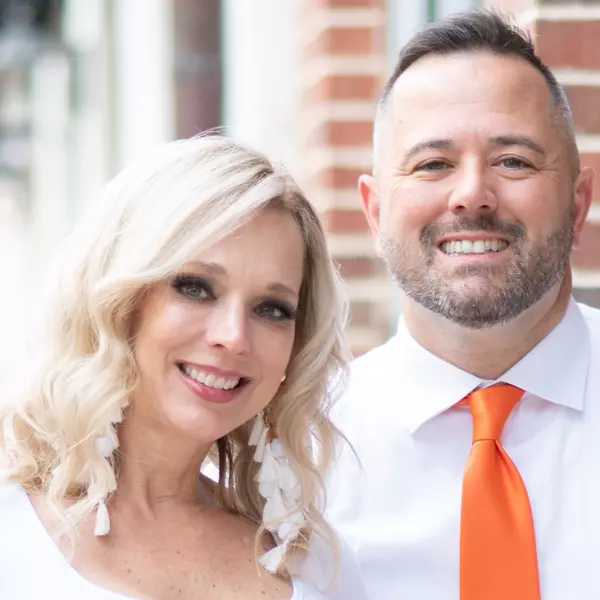2161 CEDAR SPRINGS WAY Clermont, FL 34715

UPDATED:
Key Details
Property Type Single Family Home
Sub Type Single Family Residence
Listing Status Active
Purchase Type For Sale
Square Footage 3,913 sqft
Price per Sqft $204
Subdivision Highland Ranch/Canyons Ph 6
MLS Listing ID G5104378
Bedrooms 6
Full Baths 4
Half Baths 1
HOA Fees $431/qua
HOA Y/N Yes
Annual Recurring Fee 1724.0
Year Built 2023
Annual Tax Amount $10,341
Lot Size 0.320 Acres
Acres 0.32
Property Sub-Type Single Family Residence
Source Stellar MLS
Property Description
Location
State FL
County Lake
Community Highland Ranch/Canyons Ph 6
Area 34715 - Minneola
Zoning R-1
Rooms
Other Rooms Bonus Room, Den/Library/Office, Family Room, Formal Dining Room Separate, Great Room, Media Room
Interior
Interior Features Ceiling Fans(s), Dry Bar, Eat-in Kitchen, High Ceilings, Kitchen/Family Room Combo, Primary Bedroom Main Floor, Split Bedroom, Stone Counters, Thermostat, Walk-In Closet(s), Window Treatments
Heating Electric
Cooling Central Air
Flooring Carpet, Luxury Vinyl, Tile
Fireplace false
Appliance Cooktop, Dishwasher, Disposal, Microwave, Range Hood, Refrigerator, Tankless Water Heater, Touchless Faucet
Laundry Electric Dryer Hookup, Gas Dryer Hookup, Inside, Laundry Room, Washer Hookup
Exterior
Exterior Feature Lighting, Rain Gutters, Sidewalk, Sliding Doors
Parking Features Driveway, Garage Door Opener, Oversized, Tandem
Garage Spaces 3.0
Community Features Community Mailbox, Deed Restrictions, Playground, Pool, Sidewalks, Tennis Court(s), Street Lights
Utilities Available BB/HS Internet Available, Cable Available, Electricity Connected, Natural Gas Connected, Phone Available, Public, Sewer Connected, Water Connected
Amenities Available Basketball Court, Park, Playground, Pool
Roof Type Shingle
Porch Porch, Rear Porch
Attached Garage true
Garage true
Private Pool No
Building
Lot Description Cul-De-Sac, Oversized Lot, Sidewalk
Entry Level Two
Foundation Slab
Lot Size Range 1/4 to less than 1/2
Builder Name Taylor Morrison
Sewer Public Sewer
Water Public
Architectural Style Contemporary, Ranch
Structure Type Block,Concrete,Stucco
New Construction false
Schools
Elementary Schools Grassy Lake Elementary
High Schools Lake Minneola High
Others
Pets Allowed Breed Restrictions
HOA Fee Include Pool
Senior Community No
Ownership Fee Simple
Monthly Total Fees $143
Acceptable Financing Cash, Conventional, VA Loan
Membership Fee Required Required
Listing Terms Cash, Conventional, VA Loan
Special Listing Condition None
Virtual Tour https://www.zillow.com/view-imx/67eee5da-7d13-4b97-bf96-405f510d9542?setAttribution=mls&wl=true&initialViewType=pano&utm_source=dashboard

Learn More About LPT Realty





