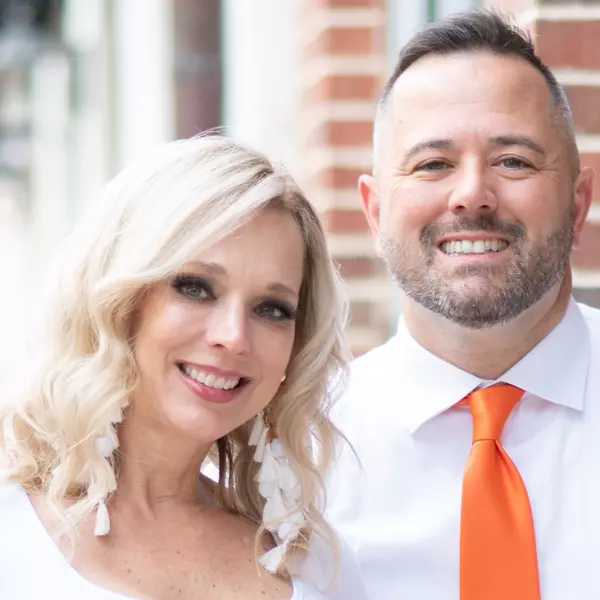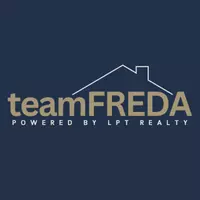6563 BIG BAYOU DR Sarasota, FL 34241

UPDATED:
Key Details
Property Type Single Family Home
Sub Type Single Family Residence
Listing Status Active
Purchase Type For Sale
Square Footage 2,064 sqft
Price per Sqft $304
Subdivision Grand Park Phase 2
MLS Listing ID A4671778
Bedrooms 3
Full Baths 2
Half Baths 1
Construction Status Under Construction
HOA Fees $990/qua
HOA Y/N Yes
Annual Recurring Fee 3960.0
Annual Tax Amount $1,696
Lot Size 6,534 Sqft
Acres 0.15
Property Sub-Type Single Family Residence
Source Stellar MLS
Property Description
The extra-long living room separates the primary suite from the guest bedrooms, offering a thoughtful sense of privacy. The on-trend kitchen showcases a dark-stained wood island paired with bright white linen cabinetry and white quartz countertops, creating a perfect balance of warmth and sophistication.
Enjoy south-facing backyard views that capture full Florida sun throughout the day while overlooking a unique littoral shelf and nature preserve—a truly serene and environmentally distinctive setting.
Just a short stroll to the community amenity center, you'll have access to two resort-style pools, a stunning clubhouse, and more.
Experience refined Florida living in the White Star—where modern design meets natural beauty.
Location
State FL
County Sarasota
Community Grand Park Phase 2
Area 34241 - Sarasota
Zoning VPD - VILL
Interior
Interior Features Eat-in Kitchen, Living Room/Dining Room Combo, Open Floorplan, Smart Home, Solid Surface Counters, Solid Wood Cabinets, Stone Counters, Thermostat, Tray Ceiling(s), Walk-In Closet(s), Window Treatments
Heating Central
Cooling Central Air
Flooring Ceramic Tile
Furnishings Unfurnished
Fireplace false
Appliance Convection Oven, Dishwasher, Disposal, Exhaust Fan, Gas Water Heater, Microwave, Refrigerator
Laundry Gas Dryer Hookup, Inside, Laundry Room, Washer Hookup
Exterior
Exterior Feature Lighting, Rain Gutters, Sidewalk, Sliding Doors
Garage Spaces 2.0
Community Features Deed Restrictions, Fitness Center, Park, Playground, Pool, Sidewalks, Tennis Court(s)
Utilities Available Cable Available, Electricity Connected, Natural Gas Connected, Water Connected
Amenities Available Clubhouse, Fitness Center, Gated, Maintenance, Park, Pickleball Court(s), Playground, Pool, Spa/Hot Tub, Tennis Court(s), Trail(s)
Roof Type Tile
Attached Garage true
Garage true
Private Pool No
Building
Entry Level One
Foundation Slab
Lot Size Range 0 to less than 1/4
Builder Name Neal Communities
Sewer Public Sewer
Water Canal/Lake For Irrigation
Architectural Style Dutch Colonial
Structure Type Block
New Construction true
Construction Status Under Construction
Schools
High Schools Riverview High
Others
Pets Allowed Yes
HOA Fee Include Pool,Maintenance Grounds
Senior Community No
Ownership Fee Simple
Monthly Total Fees $330
Acceptable Financing Cash, Conventional, FHA, VA Loan
Membership Fee Required Required
Listing Terms Cash, Conventional, FHA, VA Loan
Special Listing Condition None

Learn More About LPT Realty



