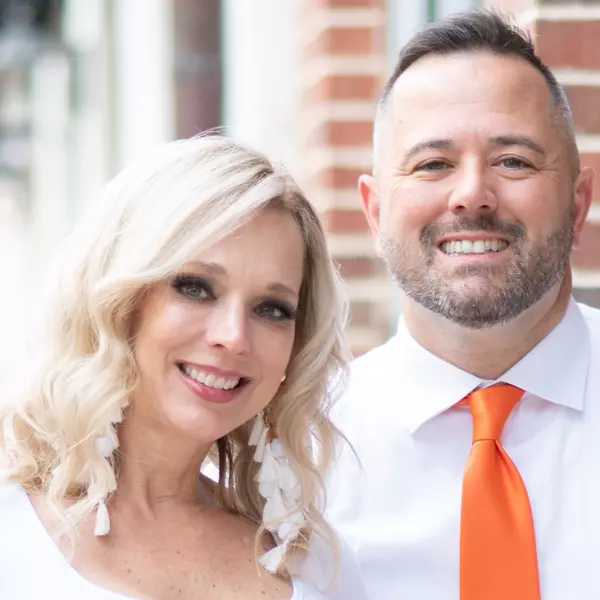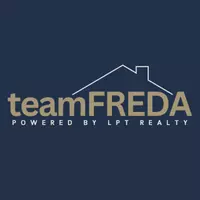9851 CRYSTAL ISLES CIR Sarasota, FL 34241

UPDATED:
Key Details
Property Type Single Family Home
Sub Type Single Family Residence
Listing Status Active
Purchase Type For Sale
Square Footage 2,429 sqft
Price per Sqft $251
Subdivision Grand Park Phase 3A & 3B
MLS Listing ID A4671782
Bedrooms 4
Full Baths 2
Half Baths 1
Construction Status Under Construction
HOA Fees $990/qua
HOA Y/N Yes
Annual Recurring Fee 3960.0
Year Built 2025
Annual Tax Amount $1,909
Lot Size 8,276 Sqft
Acres 0.19
Property Sub-Type Single Family Residence
Source Stellar MLS
Property Description
Inside, you'll find level 4 wood-look tile flooring throughout, perfectly complementing the bright yet inviting kitchen and soft, neutral walls. Customers love this floor plan's wide foyer, massive primary walk-in closet, convenient powder bath tucked beneath the staircase, and the lanai spaning the full width of the home, creating an effortless indoor-outdoor living experience. Upstairs, the oversized loft is bathed in natural light and connects seamlessly to three spacious guest bedrooms.
This home is loaded with upgrades, including impact glass windows, recessed ceilings, and rough-ins for an outdoor kitchen—ready for your personal touch.
The true showstopper? The ideal layout with the primary suite on the first floor and the guest bedrooms upstairs—offering privacy, comfort, and flexibility for every lifestyle.
Location
State FL
County Sarasota
Community Grand Park Phase 3A & 3B
Area 34241 - Sarasota
Zoning VPD - VILL
Interior
Interior Features Eat-in Kitchen, Living Room/Dining Room Combo, Open Floorplan, Primary Bedroom Main Floor, Smart Home, Solid Wood Cabinets, Stone Counters, Thermostat, Tray Ceiling(s), Walk-In Closet(s), Window Treatments
Heating Central
Cooling Central Air
Flooring Carpet, Ceramic Tile
Furnishings Unfurnished
Fireplace false
Appliance Convection Oven, Dishwasher, Disposal, Exhaust Fan, Gas Water Heater, Microwave, Refrigerator
Laundry Gas Dryer Hookup, Inside, Laundry Room, Washer Hookup
Exterior
Exterior Feature Lighting, Rain Gutters, Sidewalk, Sliding Doors
Parking Features Garage Door Opener
Garage Spaces 2.0
Community Features Clubhouse, Community Mailbox, Fitness Center, Park, Playground, Pool, Sidewalks, Tennis Court(s)
Utilities Available Cable Available, Electricity Connected, Natural Gas Connected, Water Connected
Amenities Available Clubhouse, Fitness Center, Park, Pickleball Court(s), Playground, Pool, Spa/Hot Tub, Tennis Court(s), Trail(s)
Roof Type Tile
Attached Garage true
Garage true
Private Pool No
Building
Lot Description Sidewalk, Paved
Entry Level Two
Foundation Slab
Lot Size Range 0 to less than 1/4
Builder Name Neal Communities
Sewer Public Sewer
Water Canal/Lake For Irrigation
Architectural Style Coastal, Florida
Structure Type Block
New Construction true
Construction Status Under Construction
Schools
Elementary Schools K-8 At Clark And Lorriane
Middle Schools K-8 At Clark And Lorriane
High Schools Riverview High
Others
Pets Allowed Yes
HOA Fee Include Pool,Maintenance Grounds
Senior Community No
Ownership Fee Simple
Monthly Total Fees $330
Acceptable Financing Cash, Conventional, FHA, VA Loan
Membership Fee Required Required
Listing Terms Cash, Conventional, FHA, VA Loan
Special Listing Condition None

Learn More About LPT Realty



