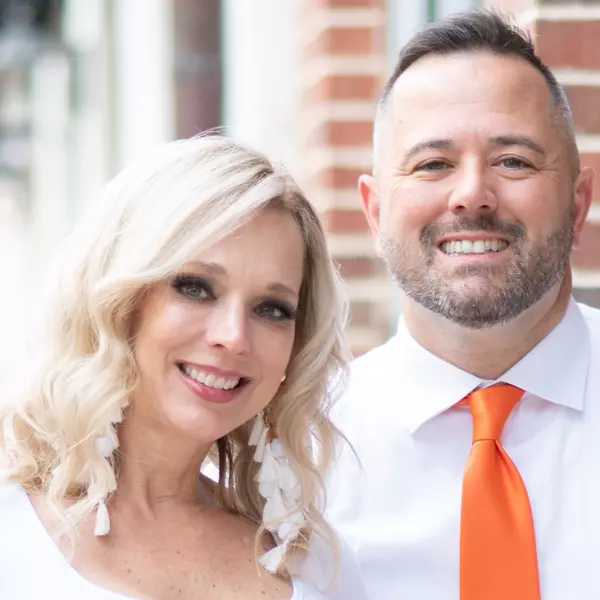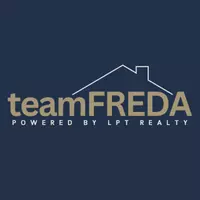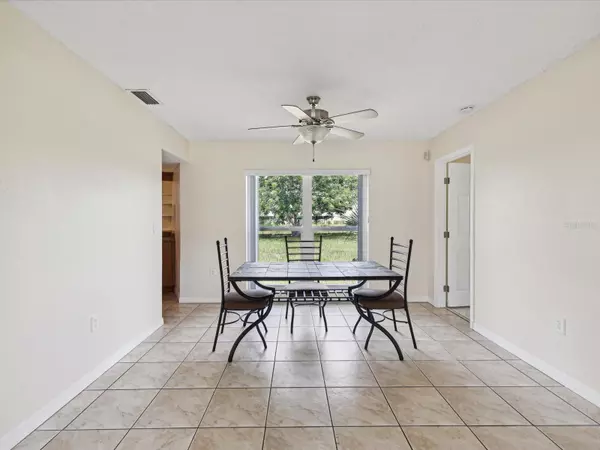5407 ASHLAND DR Spring Hill, FL 34606

UPDATED:
Key Details
Property Type Single Family Home
Sub Type Single Family Residence
Listing Status Active
Purchase Type For Sale
Square Footage 1,482 sqft
Price per Sqft $185
Subdivision Spring Hill
MLS Listing ID W7880520
Bedrooms 3
Full Baths 2
HOA Y/N No
Year Built 1978
Annual Tax Amount $3,035
Lot Size 0.260 Acres
Acres 0.26
Lot Dimensions 80 x 140
Property Sub-Type Single Family Residence
Source Stellar MLS
Property Description
Location
State FL
County Hernando
Community Spring Hill
Area 34606 - Spring Hill/Brooksville/Weeki Wachee
Zoning PDP
Interior
Interior Features Ceiling Fans(s), Living Room/Dining Room Combo, Split Bedroom, Walk-In Closet(s)
Heating Central, Electric
Cooling Central Air
Flooring Tile
Fireplace false
Appliance Dishwasher, Electric Water Heater, Microwave, Refrigerator
Laundry Electric Dryer Hookup, In Garage, Washer Hookup
Exterior
Exterior Feature French Doors, Private Mailbox, Rain Gutters
Parking Features Driveway, Garage Door Opener
Garage Spaces 2.0
Fence Chain Link
Community Features Street Lights
Utilities Available BB/HS Internet Available, Cable Available, Electricity Connected, Sewer Connected, Water Connected
Roof Type Shingle
Porch Covered, Enclosed, Rear Porch, Screened
Attached Garage true
Garage true
Private Pool No
Building
Lot Description Flood Insurance Required, FloodZone, Paved
Entry Level One
Foundation Slab
Lot Size Range 1/4 to less than 1/2
Sewer Public Sewer
Water Public
Structure Type Block,Stucco
New Construction false
Schools
Elementary Schools Westside Elementary-Hn
Middle Schools Fox Chapel Middle School
High Schools Weeki Wachee High School
Others
Senior Community No
Ownership Fee Simple
Acceptable Financing Cash, Conventional
Listing Terms Cash, Conventional
Special Listing Condition None
Virtual Tour https://www.propertypanorama.com/instaview/stellar/W7880520

Learn More About LPT Realty





