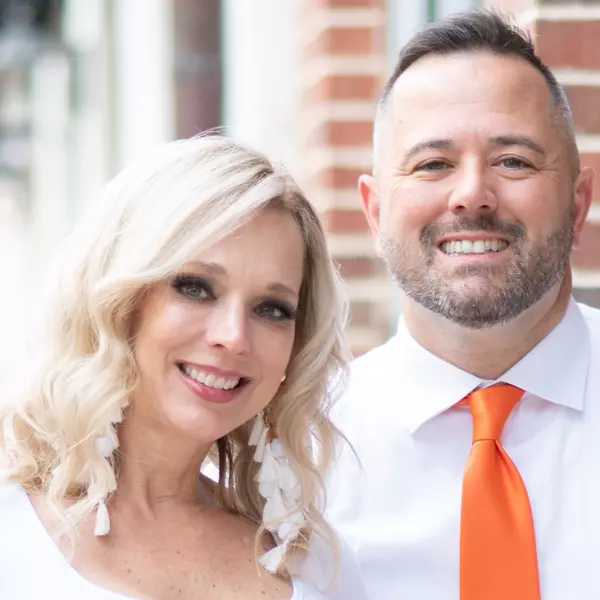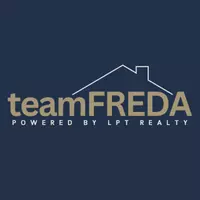2313 LOMA LINDA ST Sarasota, FL 34239

UPDATED:
Key Details
Property Type Single Family Home
Sub Type Single Family Residence
Listing Status Active
Purchase Type For Sale
Square Footage 1,606 sqft
Price per Sqft $348
Subdivision Loma Linda Park
MLS Listing ID A4671821
Bedrooms 3
Full Baths 2
HOA Y/N No
Year Built 1952
Annual Tax Amount $3,139
Lot Size 6,969 Sqft
Acres 0.16
Property Sub-Type Single Family Residence
Source Stellar MLS
Property Description
From the moment you arrive, you'll appreciate the inviting curb appeal and fully fenced backyard complete with multiple seating areas—ideal for entertaining or enjoying quiet evenings outdoors. Step inside to discover a bright, spacious living area featuring beautiful tile floors, a cozy fireplace, and a skylight that fills the home with natural light.
The updated kitchen showcases stylish finishes, wood cabinetry, and modern appliances that make everyday cooking a pleasure. The open layout flows seamlessly into the dining and living spaces, creating an easy, welcoming vibe. Each bedroom is generously sized, with the primary suite offering a walk-in closet and private ensuite bathroom for ultimate comfort.
This home's location is truly unbeatable—walking distance to Sarasota Memorial Hospital, Arlington Park, and Bahia Vista, and just minutes to downtown Sarasota's dining, arts, and shopping scene. Families will love being within the A-rated school district, including Alta Vista Elementary, Brookside Middle, and Sarasota High.
With a combination of classic charm, thoughtful updates, and an outstanding central location, this home delivers the best of Sarasota living—whether as a primary residence, seasonal escape, or investment opportunity.
Schedule your private showing today and experience the perfect blend of character, comfort, and convenience in the heart of Sarasota.
Location
State FL
County Sarasota
Community Loma Linda Park
Area 34239 - Sarasota/Pinecraft
Zoning RSF4
Interior
Interior Features Eat-in Kitchen, High Ceilings, Kitchen/Family Room Combo, Living Room/Dining Room Combo, Open Floorplan, Primary Bedroom Main Floor, Solid Wood Cabinets, Split Bedroom, Stone Counters, Thermostat
Heating Central, Heat Pump
Cooling Central Air
Flooring Laminate, Tile
Fireplaces Type Living Room
Fireplace true
Appliance Dishwasher, Disposal, Dryer, Microwave, Range, Refrigerator, Washer
Laundry Laundry Room
Exterior
Exterior Feature Private Mailbox
Parking Features Driveway, Garage Door Opener
Garage Spaces 1.0
Fence Fenced
Utilities Available BB/HS Internet Available, Electricity Connected, Public, Sewer Connected, Water Connected
Roof Type Shingle
Porch Deck, Patio, Rear Porch, Side Porch, Wrap Around
Attached Garage true
Garage true
Private Pool No
Building
Lot Description City Limits, Near Public Transit, Paved
Story 1
Entry Level One
Foundation Slab
Lot Size Range 0 to less than 1/4
Sewer Public Sewer
Water Public
Architectural Style Florida, Ranch
Structure Type Wood Siding
New Construction false
Schools
Elementary Schools Alta Vista Elementary
Middle Schools Brookside Middle
High Schools Sarasota High
Others
Pets Allowed Yes
Senior Community No
Ownership Fee Simple
Acceptable Financing Cash, Conventional, FHA, VA Loan
Listing Terms Cash, Conventional, FHA, VA Loan
Special Listing Condition None
Virtual Tour https://www.propertypanorama.com/instaview/stellar/A4671821

Learn More About LPT Realty





