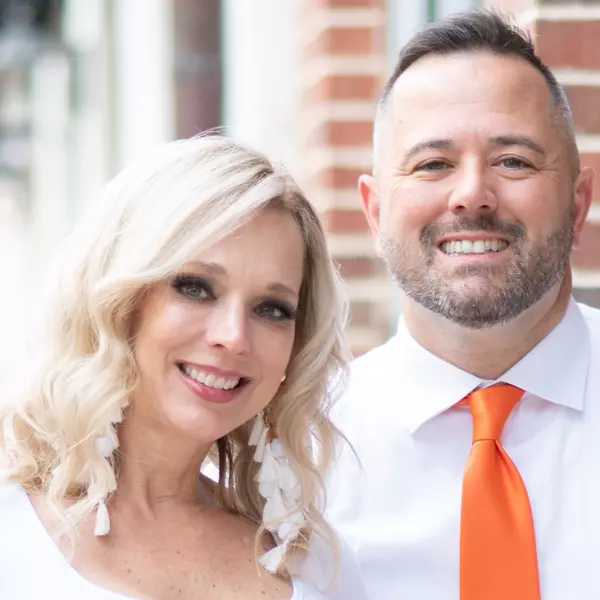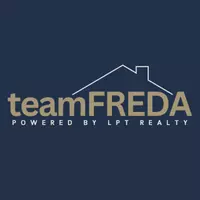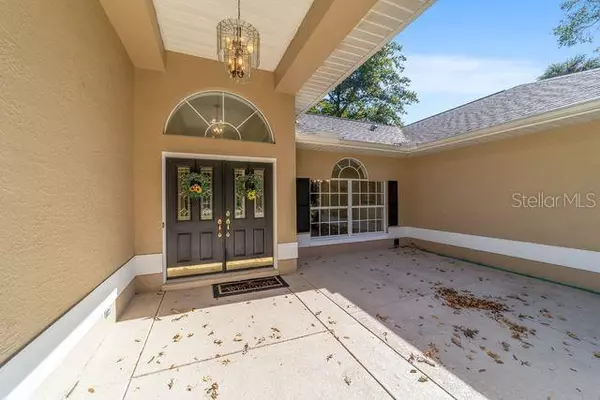4893 SW 4TH CIR Ocala, FL 34471

UPDATED:
Key Details
Property Type Single Family Home
Sub Type Single Family Residence
Listing Status Active
Purchase Type For Sale
Square Footage 3,017 sqft
Price per Sqft $205
Subdivision Lemonwood 02 Ph 04
MLS Listing ID OM713285
Bedrooms 4
Full Baths 3
HOA Y/N No
Year Built 1994
Annual Tax Amount $6,624
Lot Size 0.860 Acres
Acres 0.86
Lot Dimensions 134x280
Property Sub-Type Single Family Residence
Source Stellar MLS
Property Description
Welcome to this stunning 4 bedrooms 3 Full bath split plan home nestled among beautiful mature trees on a spacious lot with a circular driveway in the sought-after community of Lemonwood.
Perfect for entertaining, this home features an open and inviting layout with a well-appointed kitchen, a cozy family room, and a formal dining room that overlooks the screened-in pool. The formal living room and primary bedroom also show picturesque views of the pool, creating a serene retreat right at home. A dedicated pool bath provides easy access to the outdoor area, making gatherings and summer days effortless.
The home includes both formal and casual living spaces — a formal dining and living room, a comfortable family room, and a charming breakfast nook off the kitchen.
An additional powered structure on the property offers endless possibilities — ideal as a guest house, private office, workshop, or man cave.
Conveniently located near Ocala's top amenities, this property is just minutes from shopping at the Paddock Mall and Heathbrook outdoor mall, as well as the World Equestrian Center and Florida Horse Park. Downtown Ocala, hospitals, and grocery stores are all nearby, making this the perfect blend of comfort, convenience, and charm.
Location
State FL
County Marion
Community Lemonwood 02 Ph 04
Area 34471 - Ocala
Zoning R1
Interior
Interior Features Ceiling Fans(s), Eat-in Kitchen, High Ceilings, Kitchen/Family Room Combo, Primary Bedroom Main Floor, Split Bedroom, Walk-In Closet(s)
Heating Electric, Natural Gas
Cooling Central Air
Flooring Carpet, Tile
Fireplace false
Appliance Convection Oven, Cooktop, Dishwasher, Disposal, Gas Water Heater, Microwave, Refrigerator
Laundry Inside, Laundry Room
Exterior
Exterior Feature Courtyard, Lighting, Private Mailbox, Sliding Doors
Garage Spaces 2.0
Pool Heated, In Ground, Screen Enclosure
Utilities Available Cable Connected, Electricity Connected, Natural Gas Connected, Phone Available
Roof Type Shingle
Attached Garage true
Garage true
Private Pool Yes
Building
Story 1
Entry Level One
Foundation Slab
Lot Size Range 1/2 to less than 1
Sewer Septic Tank
Water Private, Well
Structure Type Block,Stucco
New Construction false
Schools
Elementary Schools Belleview-Santos Elem. School
Middle Schools Belleview Middle School
High Schools Belleview High School
Others
Pets Allowed Cats OK, Dogs OK
Senior Community No
Ownership Fee Simple
Acceptable Financing Cash, Conventional, FHA, USDA Loan, VA Loan
Listing Terms Cash, Conventional, FHA, USDA Loan, VA Loan
Special Listing Condition None
Virtual Tour https://www.propertypanorama.com/instaview/stellar/OM713285

Learn More About LPT Realty





