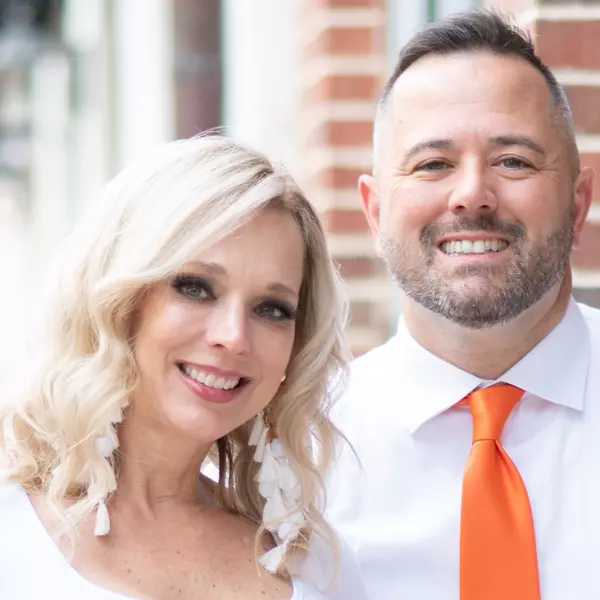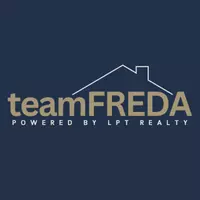For more information regarding the value of a property, please contact us for a free consultation.
4101 CONCORD WAY Plant City, FL 33566
Want to know what your home might be worth? Contact us for a FREE valuation!

Our team is ready to help you sell your home for the highest possible price ASAP
Key Details
Sold Price $390,000
Property Type Single Family Home
Sub Type Single Family Residence
Listing Status Sold
Purchase Type For Sale
Square Footage 2,183 sqft
Price per Sqft $178
Subdivision Walden Lake Unit 30 Ph Ii S
MLS Listing ID TB8342591
Sold Date 05/30/25
Bedrooms 4
Full Baths 2
HOA Fees $12/ann
HOA Y/N Yes
Annual Recurring Fee 922.0
Year Built 1991
Annual Tax Amount $4,413
Lot Size 10,454 Sqft
Acres 0.24
Lot Dimensions 90x115
Property Sub-Type Single Family Residence
Source Stellar MLS
Property Description
*FRESH EXTERIOR PAINT. 2021 REPLACED ALL APPLIANCES INCLUDING THE WASHER & DRYER.* High ceilings, easy-care flooring, and plenty of natural light give this home a light and airy feel. Located on an oversized corner lot, the current homeowners have provided great care and attention to detail to make this home ready to move in. With a Living/Dining area in addition to the Kitchen overlooking a spacious Family Room, you'll have all the space you need for everyday living and celebrating special occasions with extended family and friends. The feeling extends to the screened pool area with plenty of space for outdoor dining and a fenced backyard for privacy. Thank you for your interest and for taking the time to see this beautiful home in person.
Location
State FL
County Hillsborough
Community Walden Lake Unit 30 Ph Ii S
Area 33566 - Plant City
Zoning PD
Rooms
Other Rooms Inside Utility
Interior
Interior Features Ceiling Fans(s), High Ceilings, Kitchen/Family Room Combo, Living Room/Dining Room Combo, Open Floorplan, Primary Bedroom Main Floor, Split Bedroom, Stone Counters, Walk-In Closet(s)
Heating Central
Cooling Central Air
Flooring Luxury Vinyl, Tile
Fireplace false
Appliance Dishwasher, Dryer, Microwave, Range, Refrigerator, Washer
Laundry Inside, Laundry Room
Exterior
Exterior Feature Lighting, Sidewalk, Sliding Doors
Garage Spaces 2.0
Fence Vinyl, Wood
Pool Child Safety Fence, In Ground, Screen Enclosure
Community Features Park
Utilities Available Electricity Connected
Roof Type Shingle
Attached Garage true
Garage true
Private Pool Yes
Building
Story 1
Entry Level One
Foundation Slab
Lot Size Range 0 to less than 1/4
Sewer Public Sewer
Water Public
Structure Type Stucco
New Construction false
Schools
Elementary Schools Walden Lake-Hb
Middle Schools Tomlin-Hb
High Schools Plant City-Hb
Others
Pets Allowed Yes
Senior Community No
Ownership Fee Simple
Monthly Total Fees $76
Acceptable Financing Cash, Conventional, FHA, VA Loan
Membership Fee Required Required
Listing Terms Cash, Conventional, FHA, VA Loan
Special Listing Condition None
Read Less

© 2025 My Florida Regional MLS DBA Stellar MLS. All Rights Reserved.
Bought with SK REALTY


